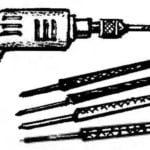 Where the number of technical groups is relatively small — in schools. Pioneer houses at the Hoo, in children’s sectors of trade — Union clubs and where there are difficulties with the premises, can be equipped multipurpose educational laboratory, easily convertible to exchangeable classes of circles of air, road and ship modelling.
Where the number of technical groups is relatively small — in schools. Pioneer houses at the Hoo, in children’s sectors of trade — Union clubs and where there are difficulties with the premises, can be equipped multipurpose educational laboratory, easily convertible to exchangeable classes of circles of air, road and ship modelling.
Eight-year-old practice of specialized laboratories children’s technical modelling in the Kiev Palace of pioneers has allowed us to develop a solution to such a universal space.
We offer laboratory and technical modeling to equip in related areas: General, workshop with an area of 66 square meters, and utility. pantry, 16 sq. m.
Dimensions of the main classrooms provide a convenient arrangement of all necessary to study groups of furniture and equipment, sufficient width of aisles, the standard illumination of workplaces.
When this workshop is divided into four functional areas: theoretical and practical training; to work on a special equipment; storage and display of models, preparations, tools and materials; sanitary block.

Fig. 1. Plan versatile space for children’s technical creativity:
1 — working table 90X60 cm; 2 — the teacher’s Desk; 3 — chair; 4 — workbench metalwork; 5 — miles carpenter; 6 — built-in .cabinets; 7 — wardrobe for clothing (robes); 8 — a Cabinet for tools, parts; 9 — rack; 10 — a fume hood for painting; 11 — box of sawdust and shavings; 12 — chalk Board; 13 — pool to test ship models (Plaz for assemblage); 14 — flattering pumps; 15 —rail; 16 — muffle furnace; 17 — the lathe TV-16 (TVSH-4): 18 — machine lapping HC-12, 19 — the machine table horizontal milling Inositol hexaphosphate; 20 bench grinder AT 62; 21 — machine combo — saw fugain XFS-4; 22 — washbasin; 23 — electropotence.
Area theoretical classes and practical works is located in the center of the room and consists of working tables and chairs for 16 jobs (regulatory research group — 15 people), Desk and chair teacher, universal chalk Board-screen and mobile stand.
In the most lit part of the lab, along the outside area of practical work on the special, including machinery, equipment.

Fig. 2. The design of the walls of the working room.
Place in the depths of space at the end wall used for a small pool to test ship models. The pool can be closed easily removable lid — Plaza, and on it to build large models.
The inner longitudinal wall from floor to ceiling with complex built-in glass cabinets. Their “deaf” lower and upper sections are used for storage of materials, tools, parts and pieces, and medium, glazed, — to showcase the best work.



