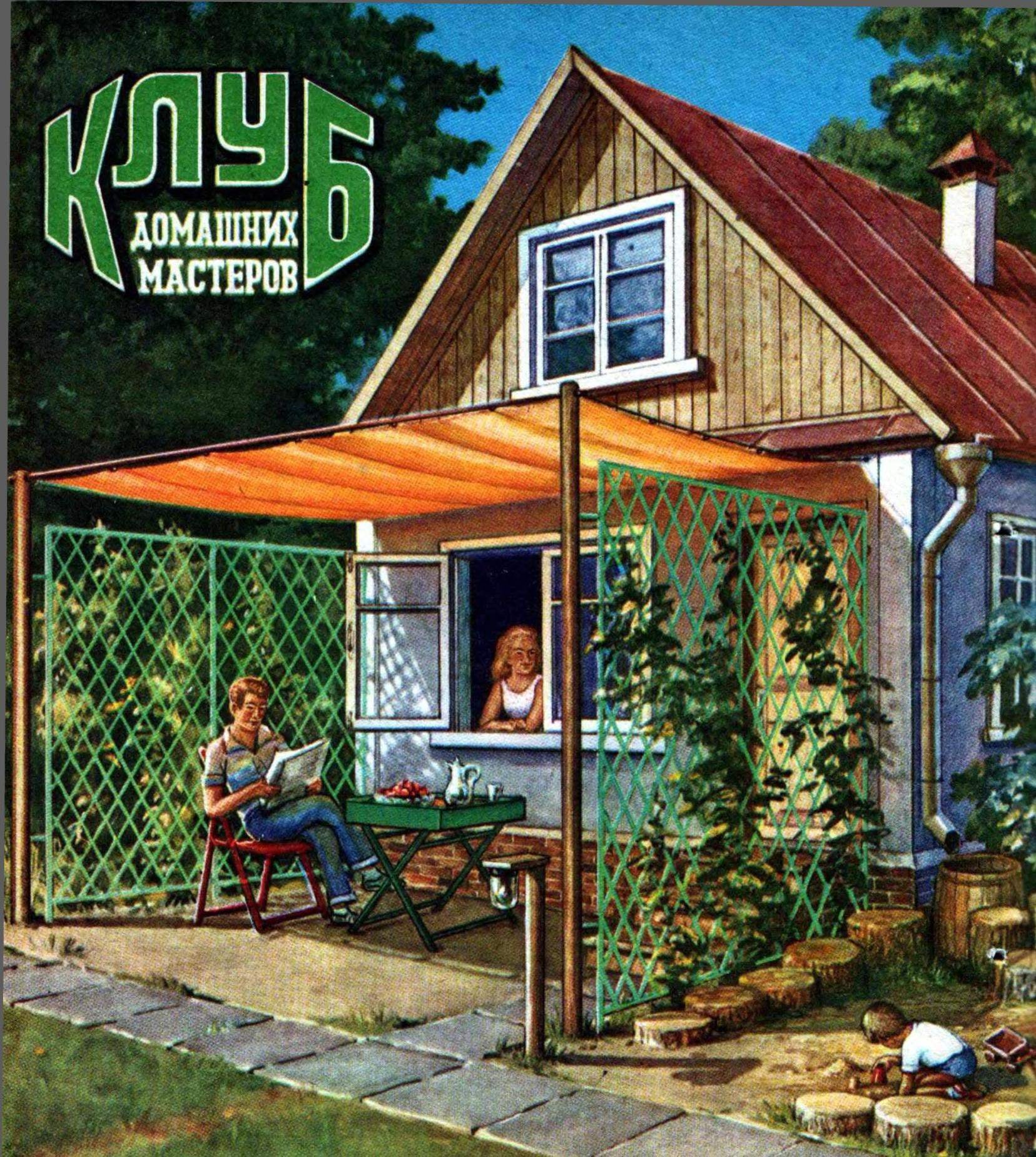 Well, when the country house has a terrace, garden furniture. There is also not a problem: they will replace the retractable awning (Fig. 1). It will protect from sun and rain. Determine the size of the awning close to the house, mark the plot. If desired, it can be surrounded with decorative grilles, which swirls with greens. This enclosure is organized and the interior space of the plot. Several options for the location of the grids shown in the figures.
Well, when the country house has a terrace, garden furniture. There is also not a problem: they will replace the retractable awning (Fig. 1). It will protect from sun and rain. Determine the size of the awning close to the house, mark the plot. If desired, it can be surrounded with decorative grilles, which swirls with greens. This enclosure is organized and the interior space of the plot. Several options for the location of the grids shown in the figures.
PA house opposite from the ends of the plot set two pillars (tubes) with holes at the top, they prodavnice a metal rod or pipe section. From her home in a few rows, pull the steel wire. To her with the rings to attach the awning. Mechanism that can move the awning is arranged as follows. House wall the edge of the fabric secure still. Through the ring pipe thread the cord, the ends of which are tied to extreme rings, so they had the opportunity to move the tent when pulling the opposite ends of the cord.
Installing on the station a few low lights (Fig. 2) you will not only light it, but also originally decorate.
For the manufacture of the lamp required a thick timber post and Board — bracket of the canopy. Its made of two symmetrical parts, this will facilitate the piercing of holes in each piece cut a groove, and then the halves connect.

