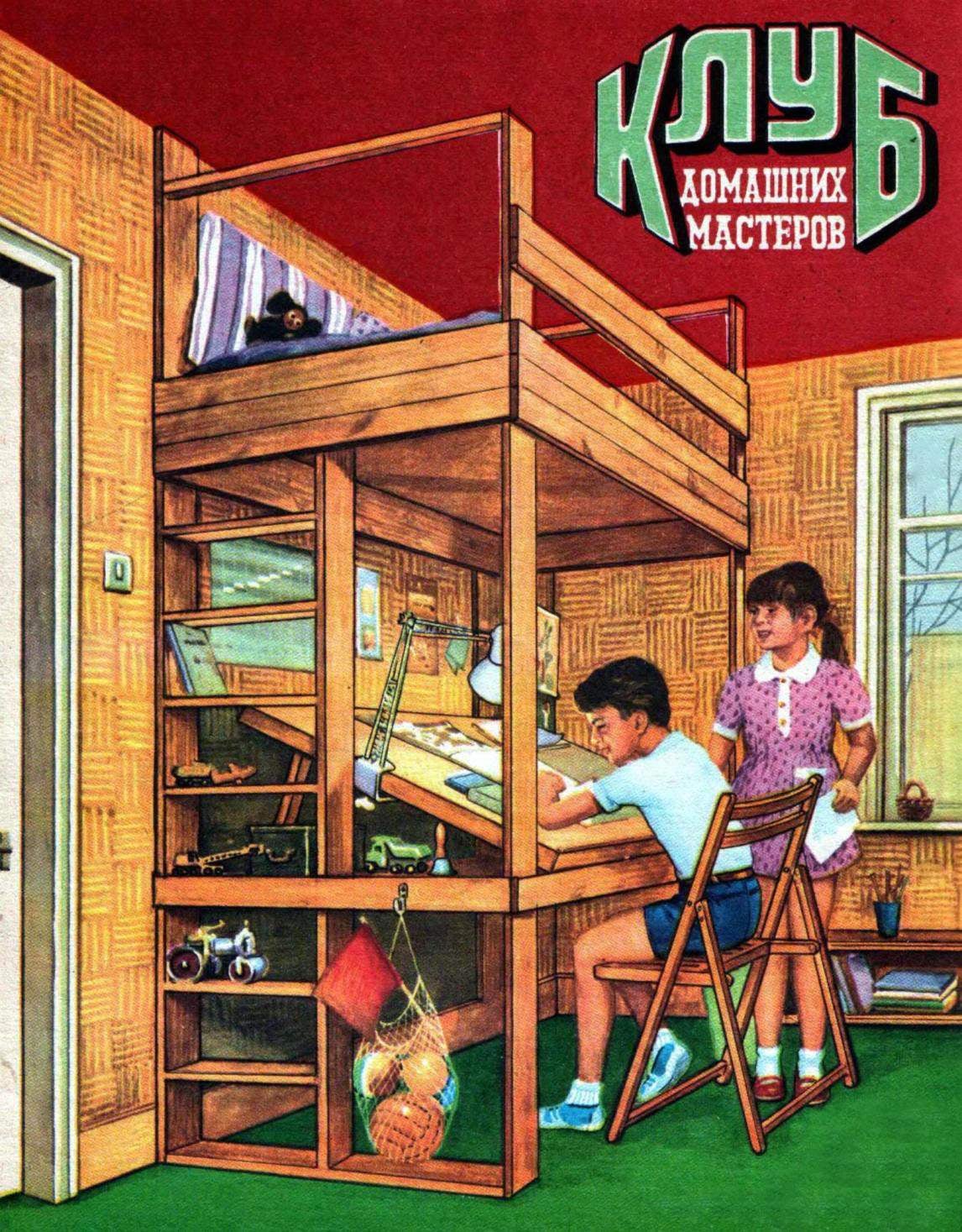 No one would bare to go one size for child and adult. Why children’s room should be the same with others! It is, as a rule, the smallest in the apartment, and the furniture in it you have to put almost the same as in the other — hence the distress, inconvenience. At the same time, is it really necessary here lacquered or polished furniture! If the kitchen, dining room, living room, bedroom still trying to get the relevant units, then, first, their range for children is very limited, and secondly, this is one room that is not only possible but also need to equip their own hands — in accordance with the number of children and their age based on the maximum functionality of each item.
No one would bare to go one size for child and adult. Why children’s room should be the same with others! It is, as a rule, the smallest in the apartment, and the furniture in it you have to put almost the same as in the other — hence the distress, inconvenience. At the same time, is it really necessary here lacquered or polished furniture! If the kitchen, dining room, living room, bedroom still trying to get the relevant units, then, first, their range for children is very limited, and secondly, this is one room that is not only possible but also need to equip their own hands — in accordance with the number of children and their age based on the maximum functionality of each item.
We all know that in the train the children are happy to occupy the top shelf: it is interesting to climb there, and once there, as if to shut out, to get away from the real situation in the game, presenting himself on the bridge, in the cockpit of a spaceship. For a short time the road happily combines the features of the wagon two story furnished and the eternal pull of children for the top tier — be it the trees, the shed roof or top shelf.
But is possible to extend this happy combination, moving in the nursery benefits economical layout of the car — making equipment rooms two story. Here are a few options for this decision (on materials of magazine “the popular Mechanics”, of the RAF, “Homemaker”, USA and “Practices”, GDR). They are quite simple and allow us to solve many of the issues of economical use of living space, integrated functionality and convenience environment for the younger members of the family.
The first is the most simple and accessible of materials and execution. Here we use only Board: they are organized and frame elements and racks. The whole design of this children’s area can be divided into three main parts: a horizontal bottom frame — table for activities and games; a similar upper — sleeper, raised the ceiling on four uprights, two of which are attached to the wall; and a vertical ladder-the ladder, she’s — the-shelf. The dimensions of the parts will be determined by the area of that area can take, and age (growth) of the child. However, as the main targets do the following: thickness of boards, not less than 20 mm; the installation height of the frame of the bed — about 1,700 to 1,800 mm, the length of both frames is about 1650 mm, a width of 600-800 mm; the plane of the table — at the height of 720-780 mm. If the family has two children, the place of the table can be solved also as a bedroom for the youngest. Then its frame will be somewhat lower, 450-500 mm from the floor. Below can be fixed And the upper frame.

