Behind the scenes of the hanger, if you make it movable, you can hide a built-in closet or even a small storage room in your hallway.
This “two-layer” solution for a home wardrobe in combination with standard niches in the room allows not only the most economical and profitable use of the small hallway area, but also improves the overall aesthetics of the interior.
The design options for a movable hanger are described in today’s selection of KDM.
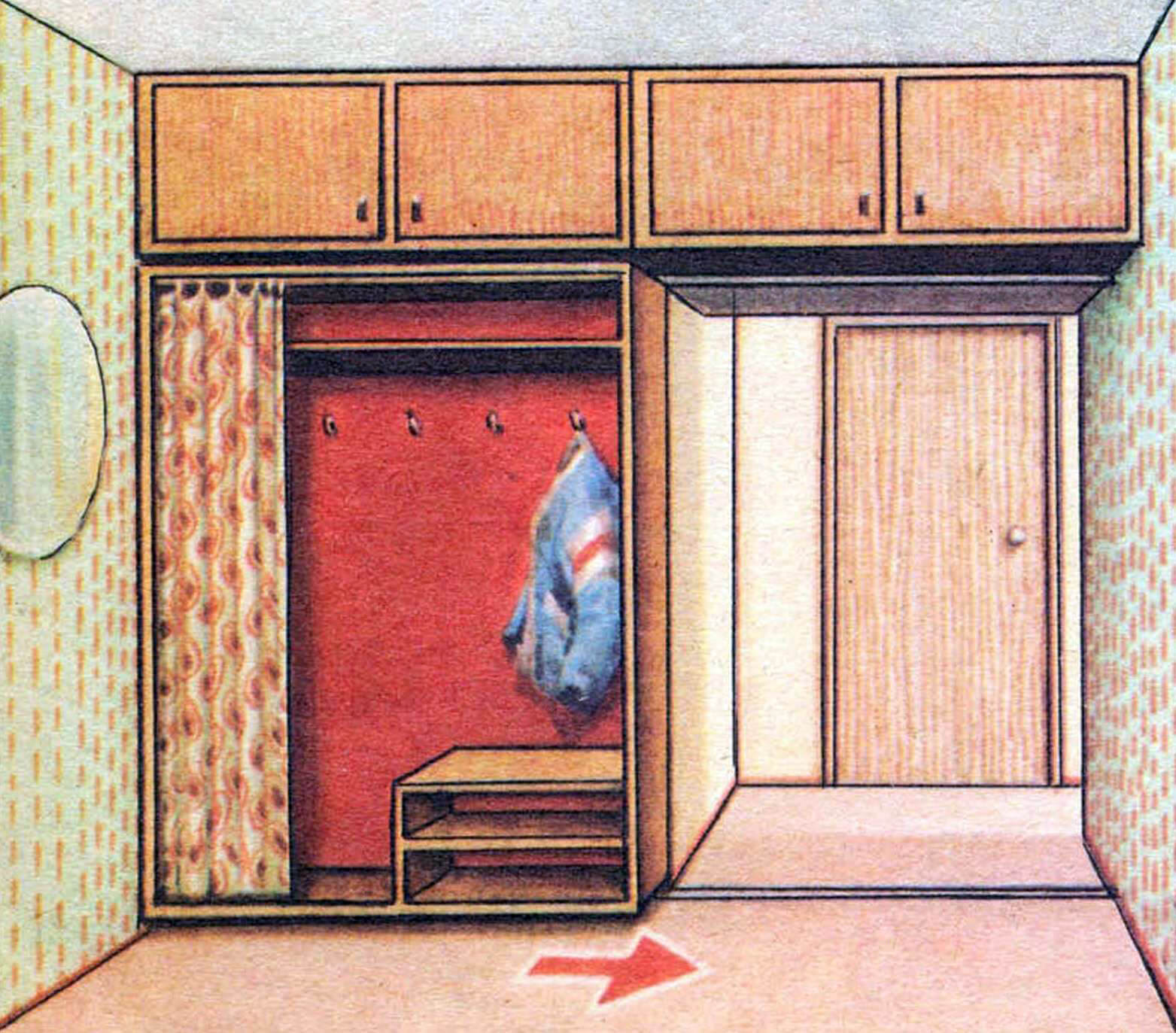
Previously, the hallway was also called the front hall: indeed, it is a kind of business card, giving the first impression of the owner and his way of life.
In a modern home, the hallway is usually small in size – a room with an area of 6 to 11 m2 . Taking this into account, as well as the limited planes of the walls, which are free from doorways, it is proposed to use “two-layer” – moving wardrobes-hangers, in which a second volume is hidden behind one volume.
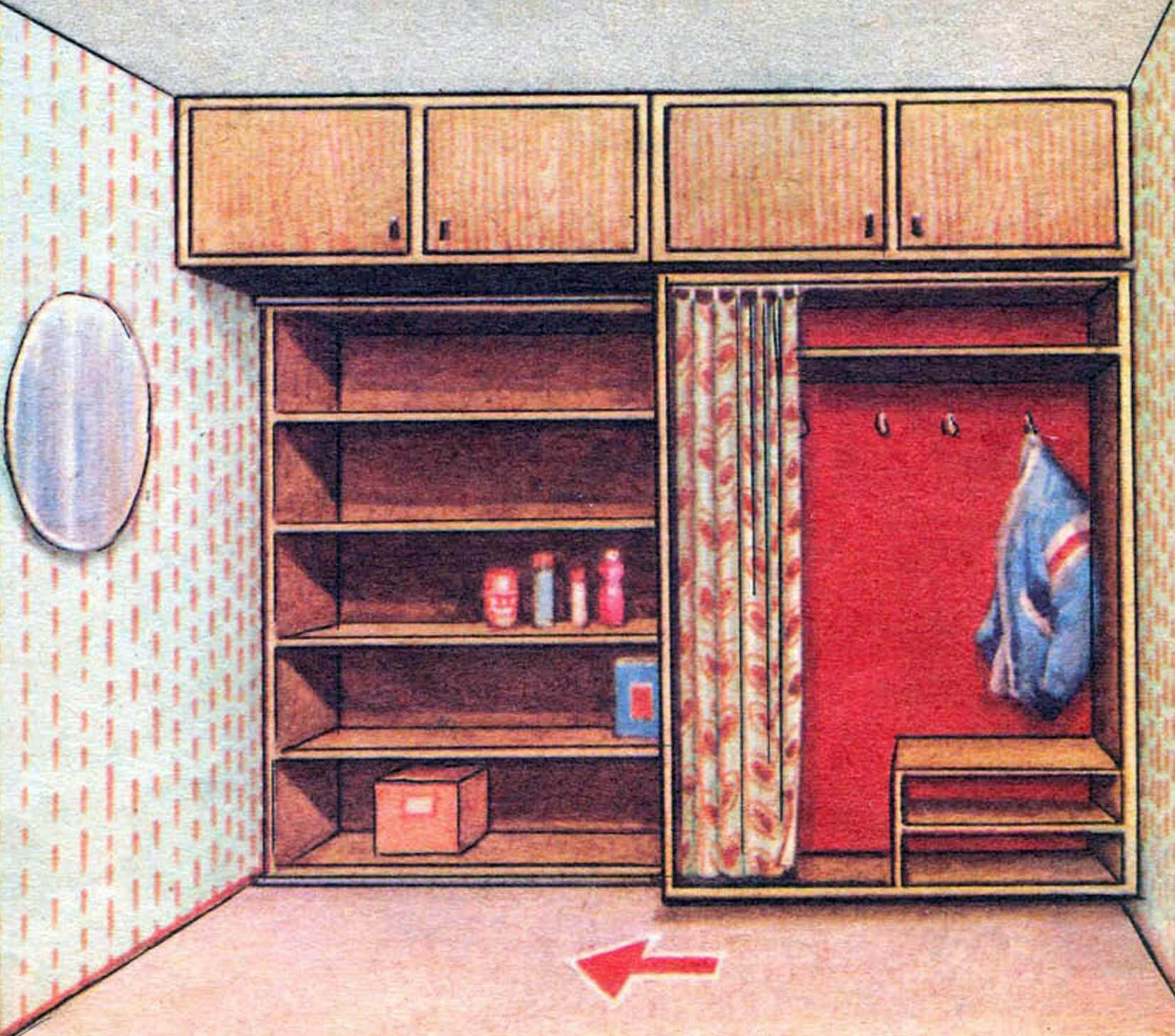
For example, if there is a storage room in the opening of one of the hallway walls, its doors are replaced with a shield or an open cabinet for outerwear. Such a hanger, proposed by reader E. Tselishchev from Kirovograd, with hooks and a shelf for hats, can easily be moved to the side, freeing up access to the pantry. In this case, however, the entrance to the corridor or room may be temporarily blocked, but a lot of space is gained.
A sliding hanger is assembled from chipboards or boards connected into a rectangular box. To make the structure sufficiently rigid, metal corners are needed to connect the forming sidewalls to the horizontal panels. The back wall – a sheet of plywood or fiberboard – serves as an additional structural element that enhances rigidity.
What makes it possible to move the hanger? Design options are acceptable here.
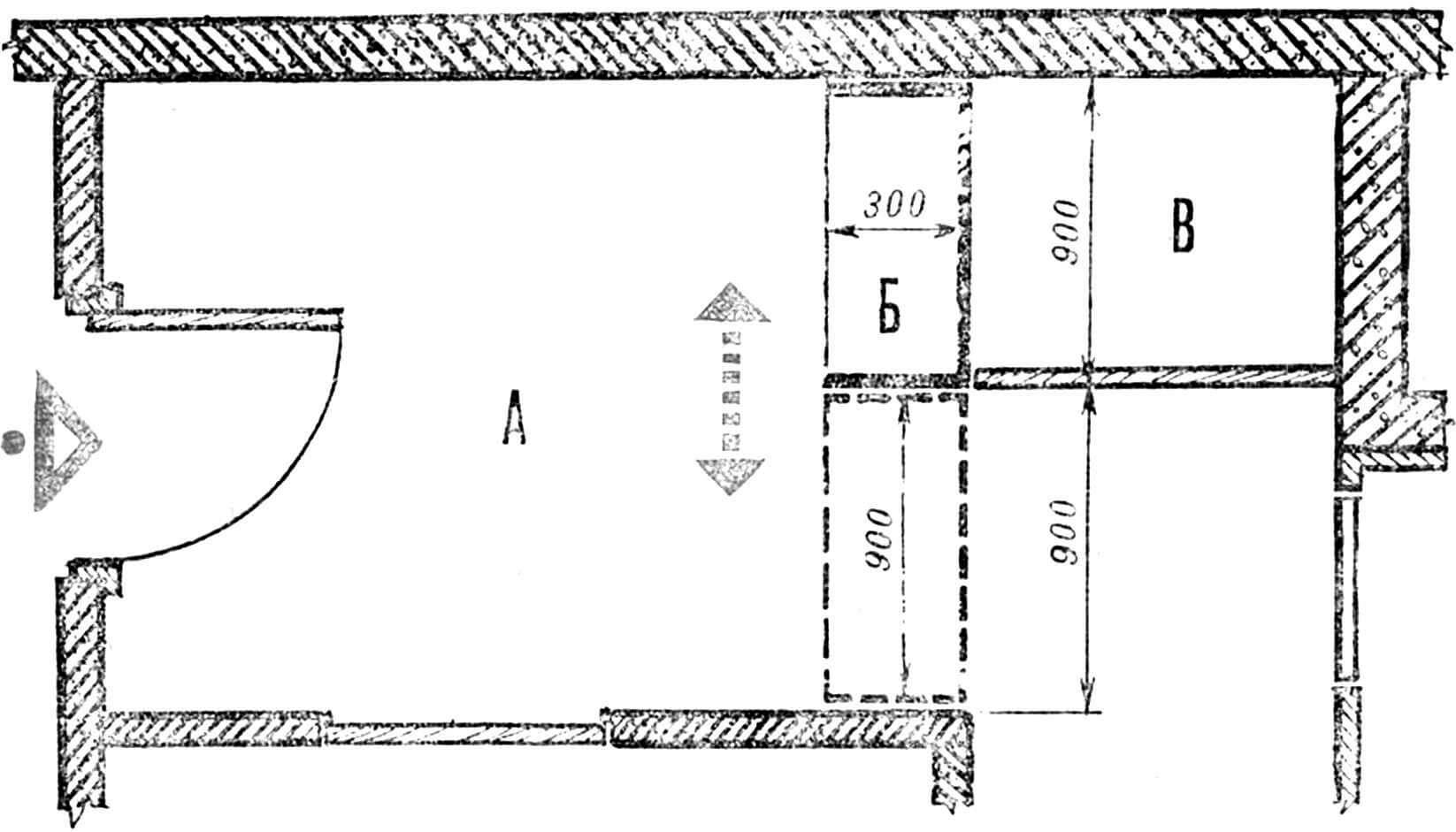
A – hallway, B – hanging closet, C – storage room (built-in wardrobe).
For example, two or three caster wheels are attached to the top board of the box. They move in a guide – a steel box-shaped profile, which, in turn, is screwed to the bottom panel of the mezzanine. Another solution for installing the guide cannot be ruled out: the profile is positioned in space between the walls. To do this, screws with wide heads are inserted at its ends – when installing the bracket, they rest against the walls. In order not to overload such a suspension, two or three rollers are also screwed from below, resting on a metal runner fixed to the floor surface. The front cheek of the rollers has a small flange – a protruding edge (to the thickness of the runner).
Inside, the hanger is equipped with the necessary fittings; drawers are mounted below for storing indoor and outdoor shoes. For soft house shoes there are comfortable oilcloth pockets hung on one of the walls.

1 – mezzanine, 2 – guide profile on the bottom of the mezzanine, 3 – top panel of the cabinet with rollers, 4 – rear wall, 5 – bottom panel, 6 – roller bracket, 7 – metal strip, 8 – floor.
The hanger box can be equipped with a lightweight front panel – a door. After assembly, all surfaces are carefully sanded, puttied and cleaned again. All that remains is to stain them and cover them with furniture varnish.
There is another way to attach a hanger: on several door hinges, with which the structure is hung directly on the wall. Depending on the features of the wall, the hinges are screwed to a wooden board or metal profile (corner), which, in turn, is attached to the wall using special dowels. Considering that such a board experiences a “tearing” force in the upper part, it is necessary to secure it with 4-6 dowels.
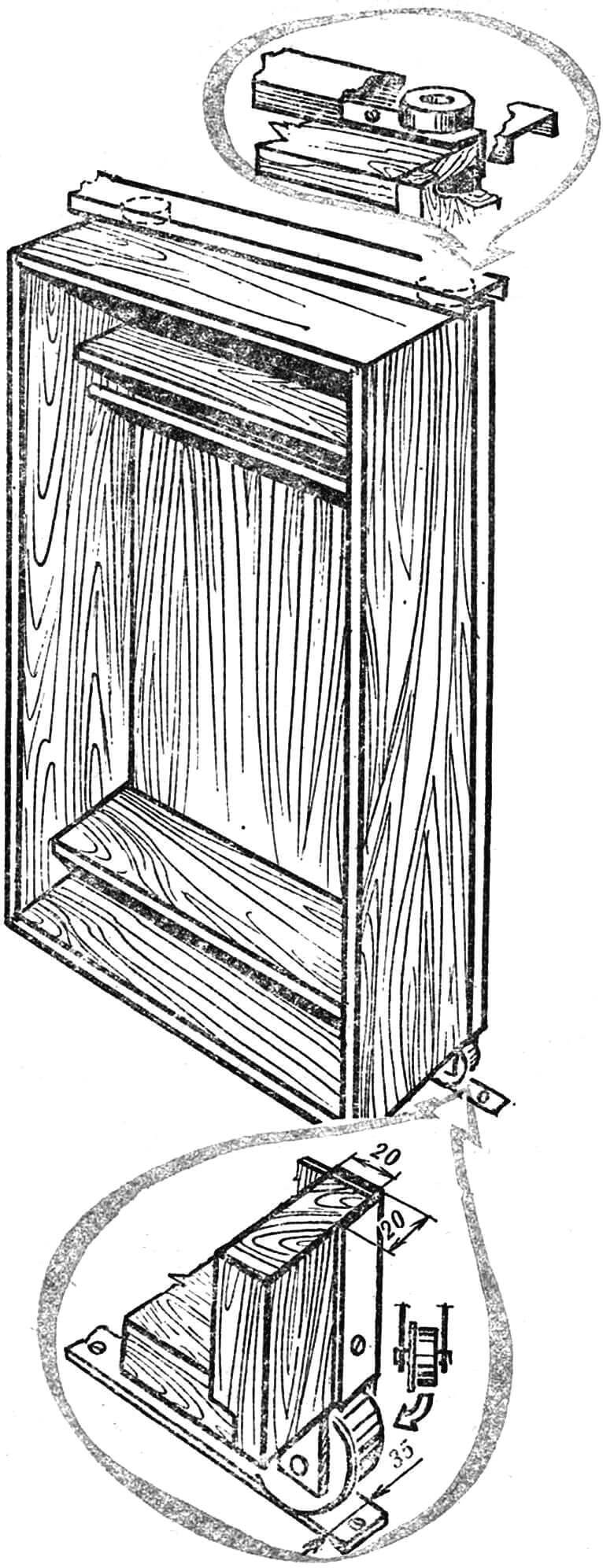
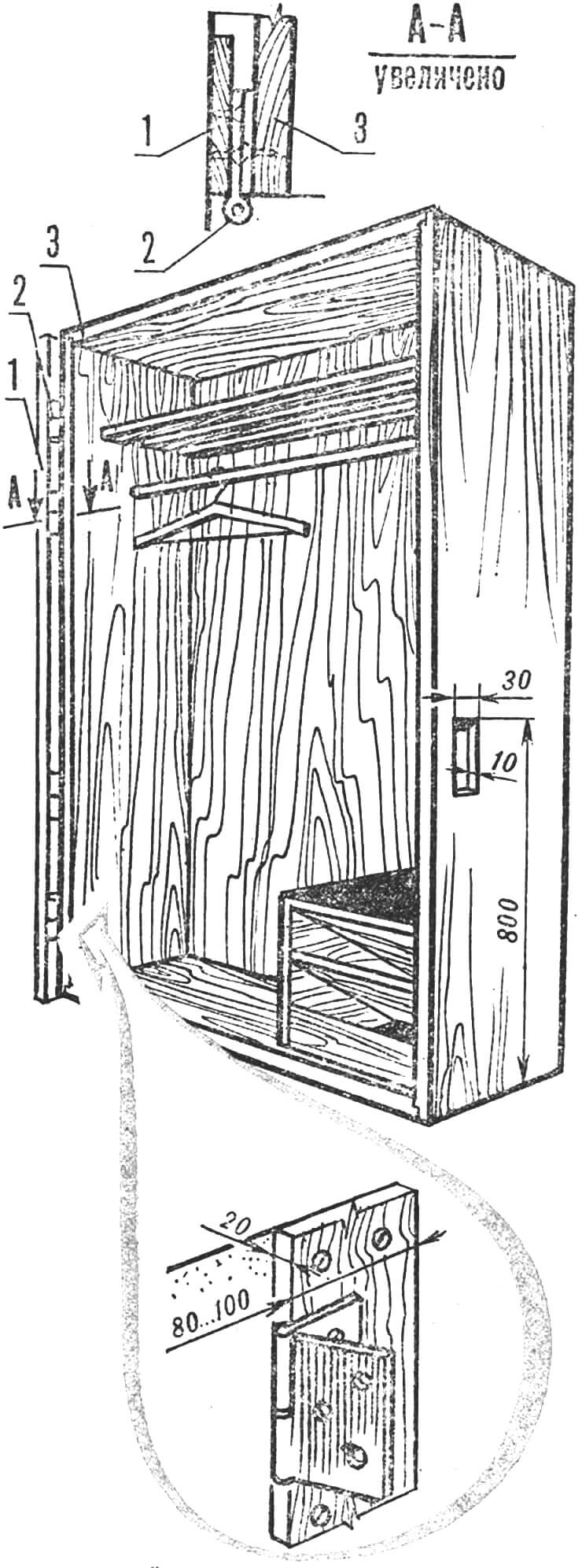
1 – wall mounting strip, 2 – door hinge, 3 – side panel of the cabinet with hinges.
Hanging on hinges, the hanger easily opens like an additional door, providing easy access to a built-in closet or pantry. Knowing the width of the pantry opening and the depth of the hanger box, we can calculate the required space remaining after opening the cabinet to “penetrate” the pantry.
Taking into account the various planning features of the hallways, you can vary such solutions, starting from the proposed design options. In all cases, the room will benefit by receiving “additional” space to accommodate other interior items.
V. STRASHNOV, architect



