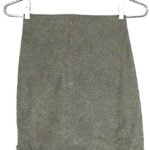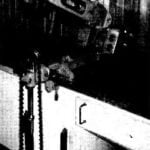The sun is always a welcome guest. Both in the city and especially when going out for country recreation. But sometimes you want to get away from guests too. From the sun as well, when there’s too much of it, on an exhaustingly hot summer day. We seek saving shade, a secluded corner somewhere under the canopy of trees.
However, not every dacha plot will have a spreading crown that provides the desired coolness.
The Polish magazine “Do It Yourself” suggests building a simple shade-forming structure — a pergola. It is a light lattice construction that both disperses sunlight on its own and serves as a light frame for a semi-transparent green canopy of climbing plants.
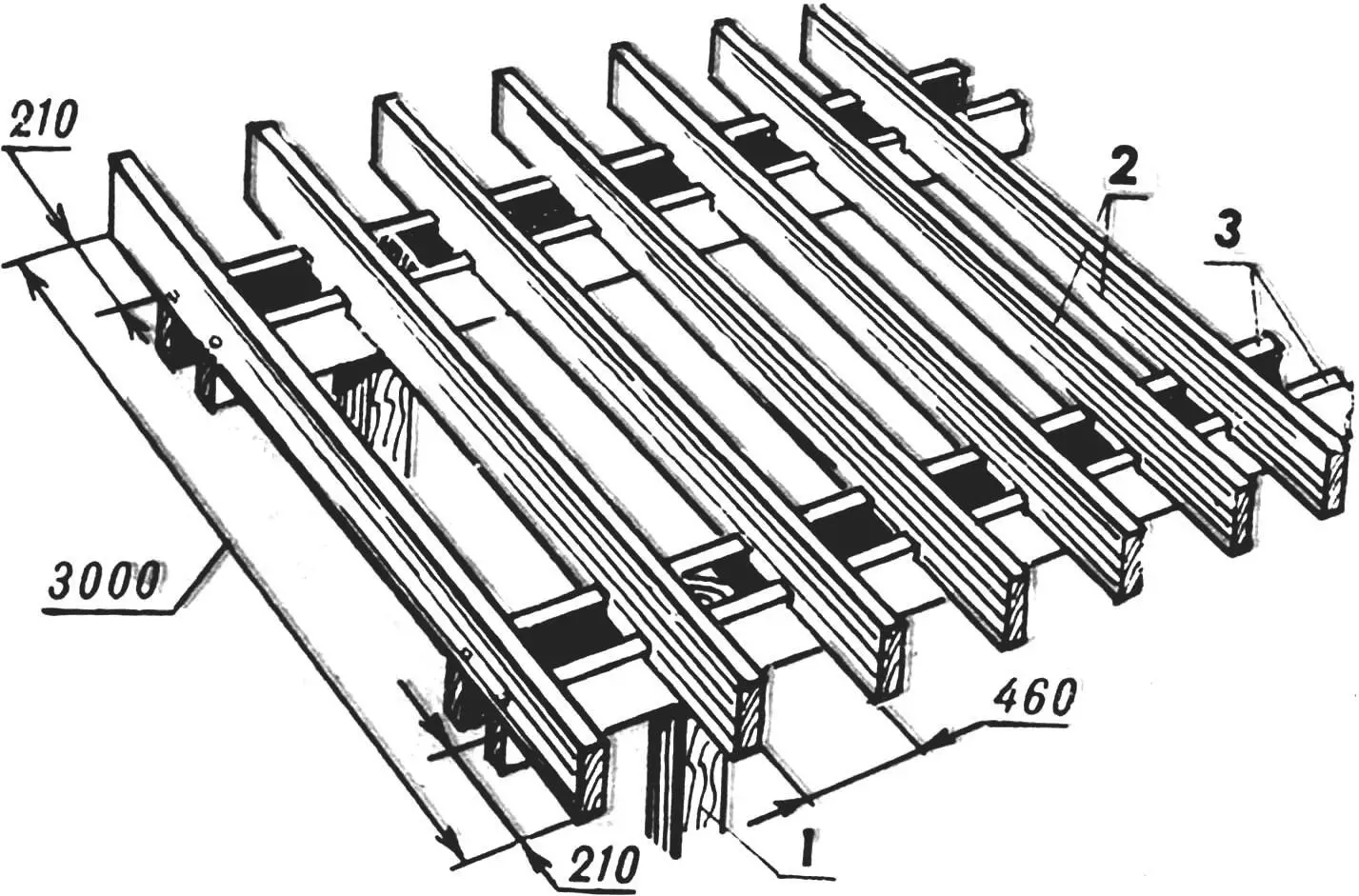
1 — post, 2 — lath strips, 3 — longitudinal joists.
Externally, the pergola resembles an unfinished building — sparse posts support an uncovered lattice roof. However, nothing more is needed: a row of ropes or wire is stretched between the posts — and the vines climbing up them form green lacy walls that will protect from the wind, while the roof’s sieve together with the plant tops will protect from scorching rays.
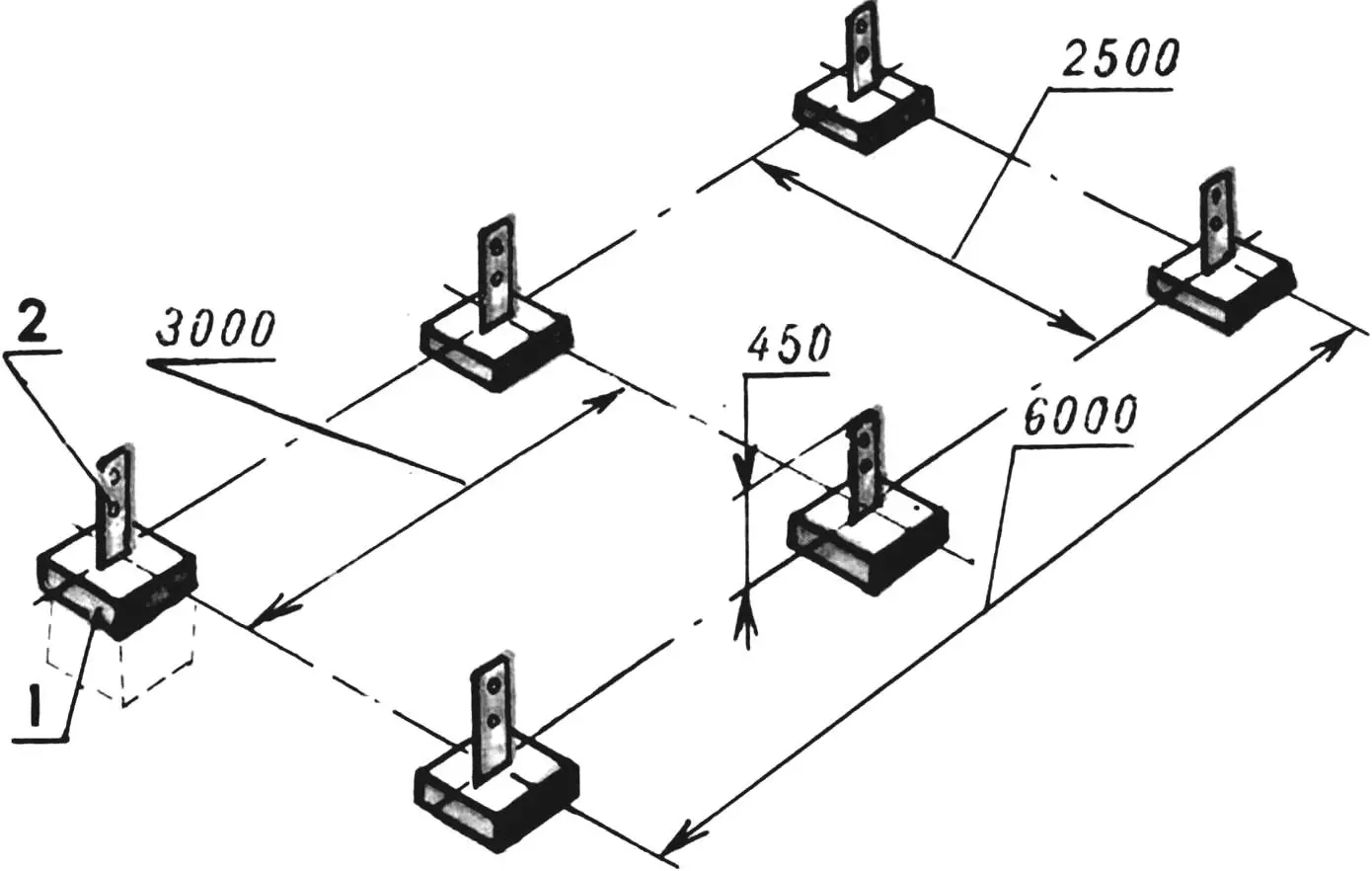
1 — foundation post, 2 — base plate.
Although the structure is lightweight, it still requires a reliable foundation — concrete posts embedded in the ground. They are cast directly on site: cement mortar with filler of crushed stone or broken brick is placed in pre-dug holes. It is desirable that the top of the post rises somewhat above the ground, for which the hole’s neck should be extended with a box-like form without a bottom.
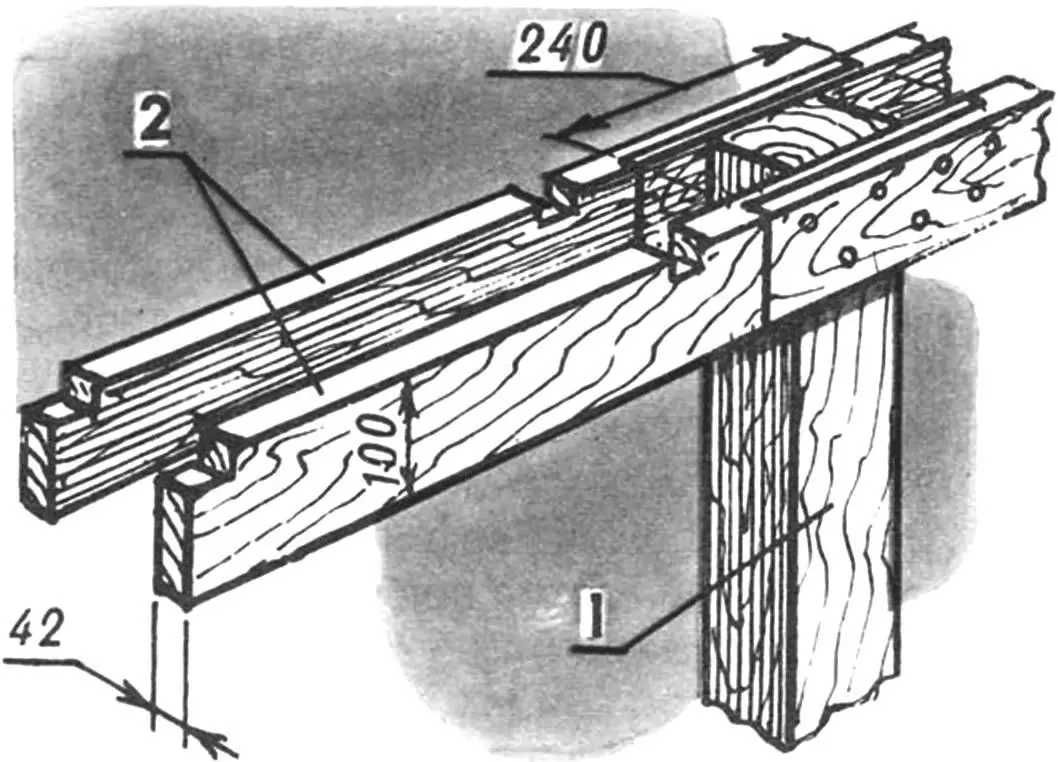
A metal base plate is inserted into the beginning-to-thicken mortar along the post’s axis. This is a piece of steel strip with a forked shank at the bottom and bolt holes in the upper part for connection to the pergola posts.
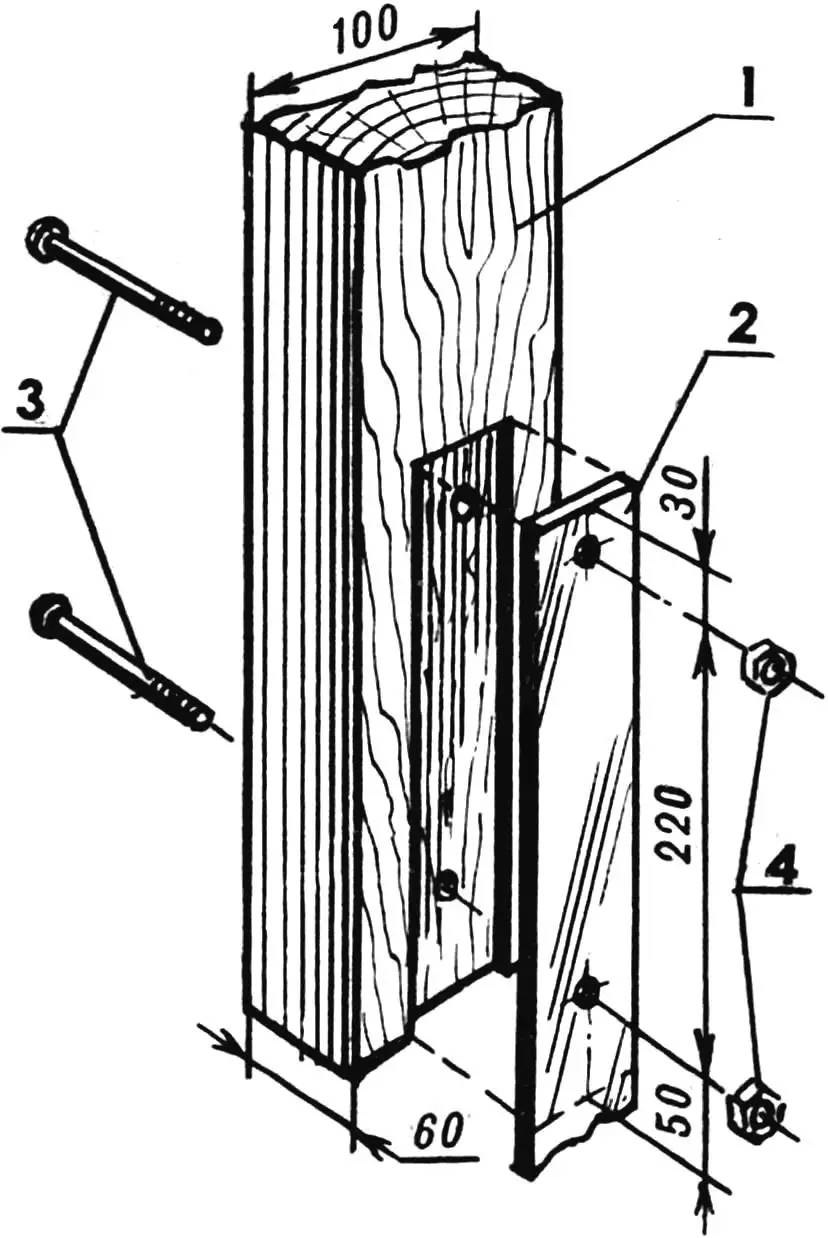
The top of the posts is clamped on both sides by longitudinal joists nailed in place. The length of the joists must be calculated so that in case of splicing, their joints fall on the nearest post.
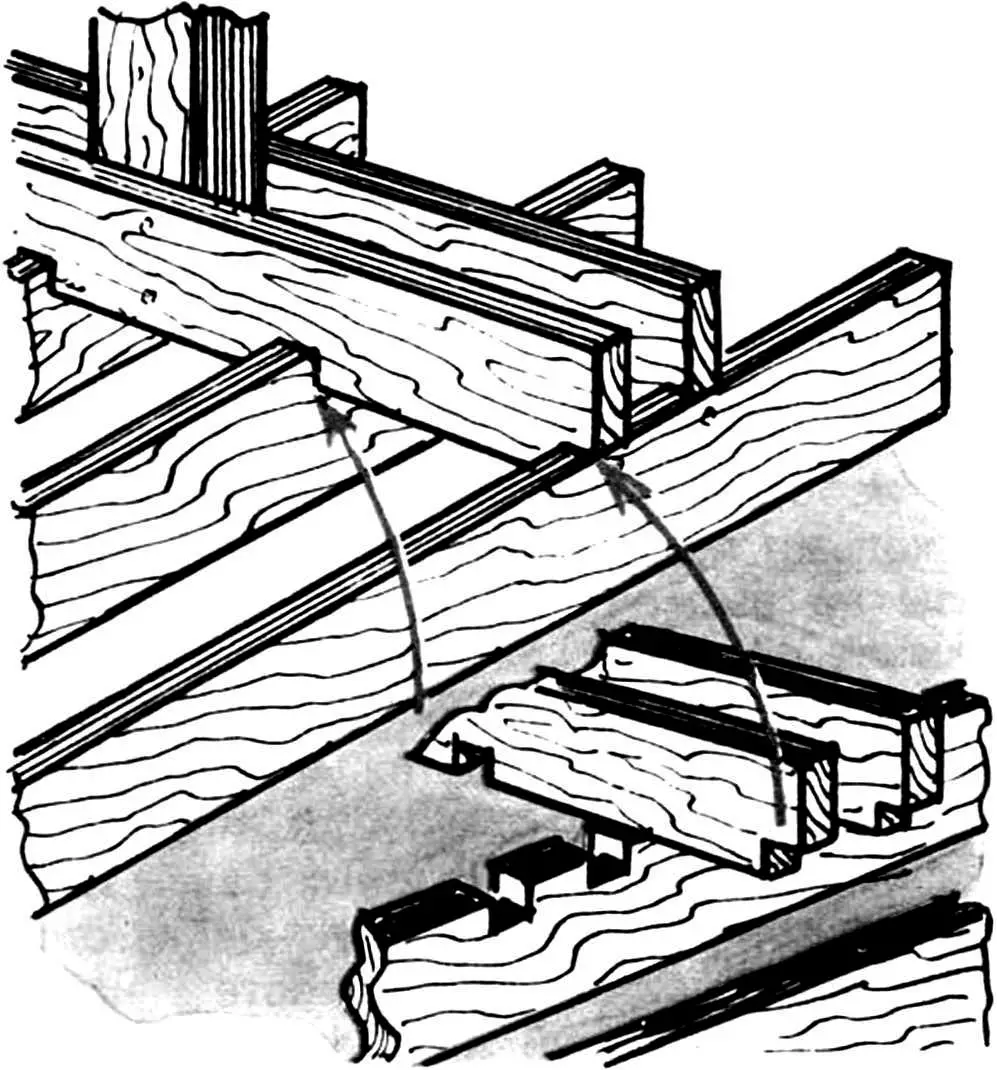
Along the entire length, grooves are cut in the joists at equal distances — for the lath strips, which have matching ones prepared: when they are aligned, we get a “lock” joint that requires no additional fasteners.
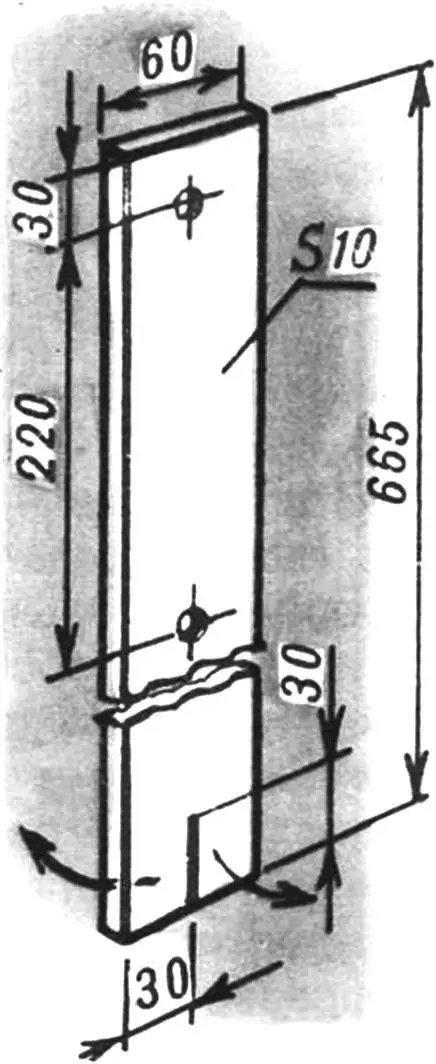
After assembling the entire structure, it remains to stretch rope or wire between the posts; the number of rows is arbitrary, depending more on the type of climbing plants growing on them.
To protect the structure’s wood, it is advisable to coat it with linseed oil, or even better — with oil paints in calm or, conversely, bright colors.
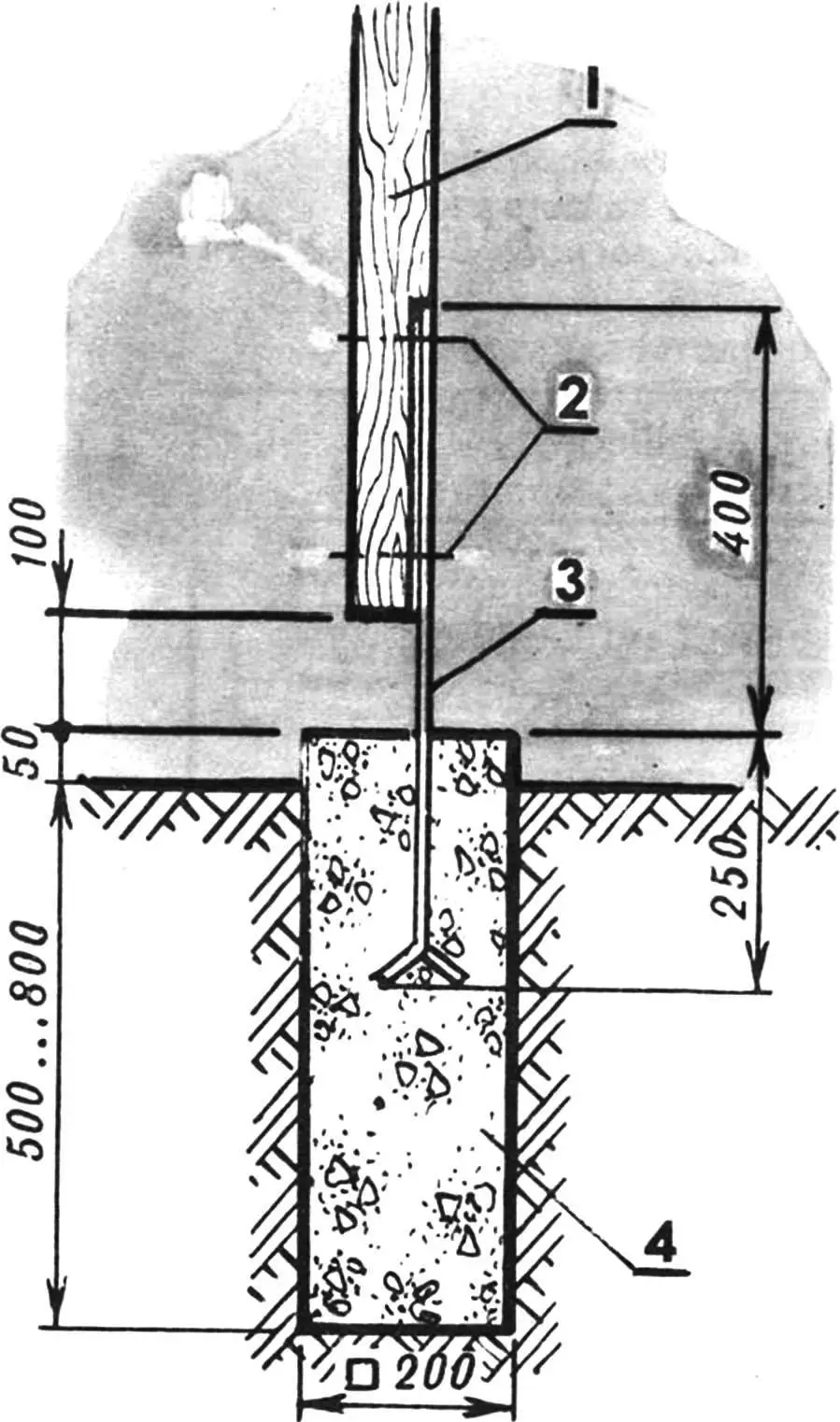
1 — post, 2 — fastener, 3 — base plate, 4 — foundation post.
For the green canopy, traditional ivy or hops will work. You can also use plants that are becoming increasingly popular among dacha owners and gardeners — schisandra (it will also provide a vitamin boost) or clematis, wild grape or the familiar country bindweed from childhood.
The dimensions given in the drawings are mainly approximate, as they largely depend on the location and specific purpose of the pergola: after all, it can be a romantic gazebo, a summer kitchen, a car platform, or a decorative path-corridor from the gate to the house porch.
“Modelist-Konstruktor” No. 4’97

