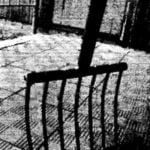 Covering garden paths and access roads to cottage country or area it is advisable to do so in order to preserve the turf and to minimize the cares of paths.
Covering garden paths and access roads to cottage country or area it is advisable to do so in order to preserve the turf and to minimize the cares of paths.
For this purpose is the best fit (recommends that the Hungarian magazine”, Earmaster”) slotted track of concrete slabs (Fig.1). They can make their own using a simple form of self-Assembly. Thus can be achieved that the plates will be similar to factory direct: easy to use, sturdy, but cheaper. Cracks the finished coating must be filled with earth and sown with grass seed. Thus, green square footage is not materially reduced, and on the tracks will not gather rainwater or melt water.
For the manufacture of concrete slabs (dimensions 400×400 mm) is used as a template compound form — “twin” (Fig.2) of softwood trees (the dimensions indicated in the figure). If there is a need for a large number of plates, the shape may be manufactured from solid wood.
 Main frame (A) with two identical sections, each with internal dimensions of 400×400 mm, made of wooden slats with dimensions 60×20 mm. the surface of the planks should be smooth and without cracks. For their Assembly screws are used.
Main frame (A) with two identical sections, each with internal dimensions of 400×400 mm, made of wooden slats with dimensions 60×20 mm. the surface of the planks should be smooth and without cracks. For their Assembly screws are used.
Strap long side (1) of the frame at the ends are 60 mm and attached to straps smaller side (2) with metal corners and screws. In the middle of the frame sets the bar-partition, dividing the frame into two sections.
To obtain external cracks in plates on the inner side of the frame 8 are mounted convex bosses-polustanok. To receive them first, according to previously prepared cardboard template from a flat block of wood with a cross-section 60×60 mm oval cut workpiece length 200 mm. Four of them will raspylivatelja along polustanke. set exactly in the middle of each side of the section by means of screws. Lone and four blanks will go to the middle of the insertion-salubritate (6), which are mounted on the auxiliary frame made of two longitudinal strips of thickness 20 mm is about one meter long (4), mounted on two transverse rails (5) of the same thickness and a length of 398 mm. long of First slats are held together with short, and then they are screwed inserts (6). Their height should be the same as the bars of the main frame, then the cracks will get through.
For a solution is a mixture of cement, sand and gravel, in combination by volume of 1:2.5:4. After pouring the concrete, use a trowel to smooth the surface of the concrete slab.
Form in order to avoid cracking is aged under a film of about seven days, then turned and dashivets at least as much again. For more easy removal of the panels from concrete it is advisable to give them a conical shape. To the surface of the frames and the panels were smooth and less moist form ready to be covered with natural linseed oil and painted with oil paint. And before each filling with a solution of thoroughly lubricate the spent lubricating oil, a grease or a grease.
In practice, for the manufacture of four facing slabs are four buckets of gravel with sand and one bucket of cement (grade 250). Part of the solution should dry two or three times to mix thoroughly, then gradually add water, stir several times to obtain a homogeneous mass. The consistency should be such that it easily fills the frame, and after shvatyvanija a solution and retrieve the matrix plate maintained the shape given to it. (After a few trial attempts, it’s easy to learn and novice Mason).
 Main frame (Fig.2,A) is installed on a flat, covered plastic film, concrete, surface (smooth, sanded ground). On it is placed an auxiliary with the medial panels, and form uniformly filled with a solution. To the mutual arrangement of the frames was always the same, you need cross bar of the support frame Used to stack the speakers between the trailer frame A. Then the position of the median panels will always be exactly in the middle of the form.
Main frame (Fig.2,A) is installed on a flat, covered plastic film, concrete, surface (smooth, sanded ground). On it is placed an auxiliary with the medial panels, and form uniformly filled with a solution. To the mutual arrangement of the frames was always the same, you need cross bar of the support frame Used to stack the speakers between the trailer frame A. Then the position of the median panels will always be exactly in the middle of the form.
In the manufacture of a large number of plates is possible in one or two days carefully remove them from the mold to release it for the new filling. However, for complete curing of concrete you will need 2 — 3 weeks (at this time the plate is necessary to pour water or hold a film).
Before the new filling form, its surface should be thoroughly cleaned of adhering mortar and lubricated. Only in this case, the frame can be easily removed with prosective plate.
For installation of the track plates, it is advisable to prepare a special bed: a pull cord; focusing on it, dig a small hole in the ground and to make the substrate of sand or gravel. Gap stacked plates are filled with compost mixed with earth and seeded with grass.
Onoznaczenia:
Fig. 2. Composite form-the matrix
( A —main frame; B —auxiliary, with inserts):
1—side panel (2 PCs.);
2—widths (3).
3—polustanke (8 PCs.);
4—longitudinal bars;
5—cross bar (2pcs.);
6—insert-saleabration (4 PCs.).



