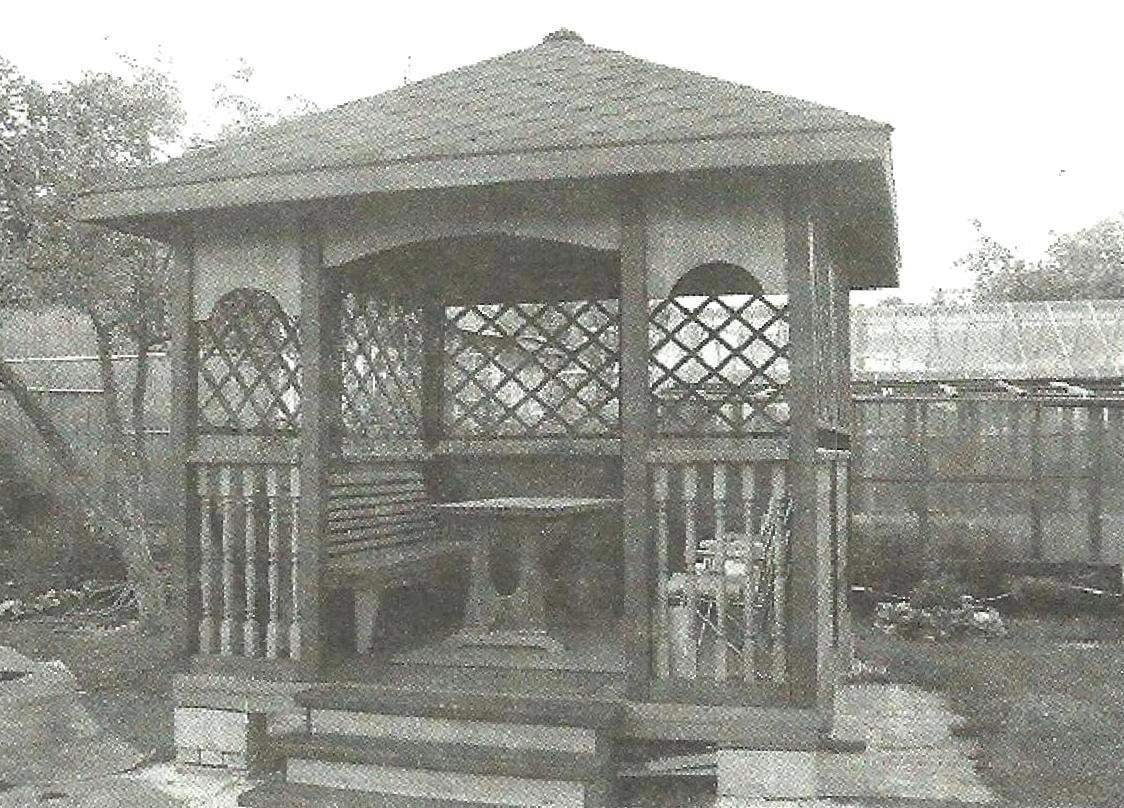 For many years in his garden plot as a temporary shelter for the summer we built a wooden frame and pulled at his canvas tent. But every time it ended, he to the end of the season were shredded, and then just went to pieces. When we got tired, I decided to build a more substantial gazebo, the main material which was to be a tree. It was designed a small – size only 3. 2×3 m.
For many years in his garden plot as a temporary shelter for the summer we built a wooden frame and pulled at his canvas tent. But every time it ended, he to the end of the season were shredded, and then just went to pieces. When we got tired, I decided to build a more substantial gazebo, the main material which was to be a tree. It was designed a small – size only 3. 2×3 m.
First, of course, spaced ground locations under nine columns of the Foundation. They dug small pits with dimensions of 0 5×05 m and a depth of 0.5 m. also filled them with sand and well rammed. Laid on top of concrete tiles size 40x40x4 see them – a series of masonry and concrete blocks. All, of course, aligned on the level.
Initially, there were doubts about the “durability” of such a simple Foundation. However, it took almost four years – and nothing looked.
The lower harness gazebo made of timber with a size of 150×100 mm, putting it on the Foundation blocks at the edge of the narrower side. Joined bars of metal parts with dimensions of 100×100 mm.
