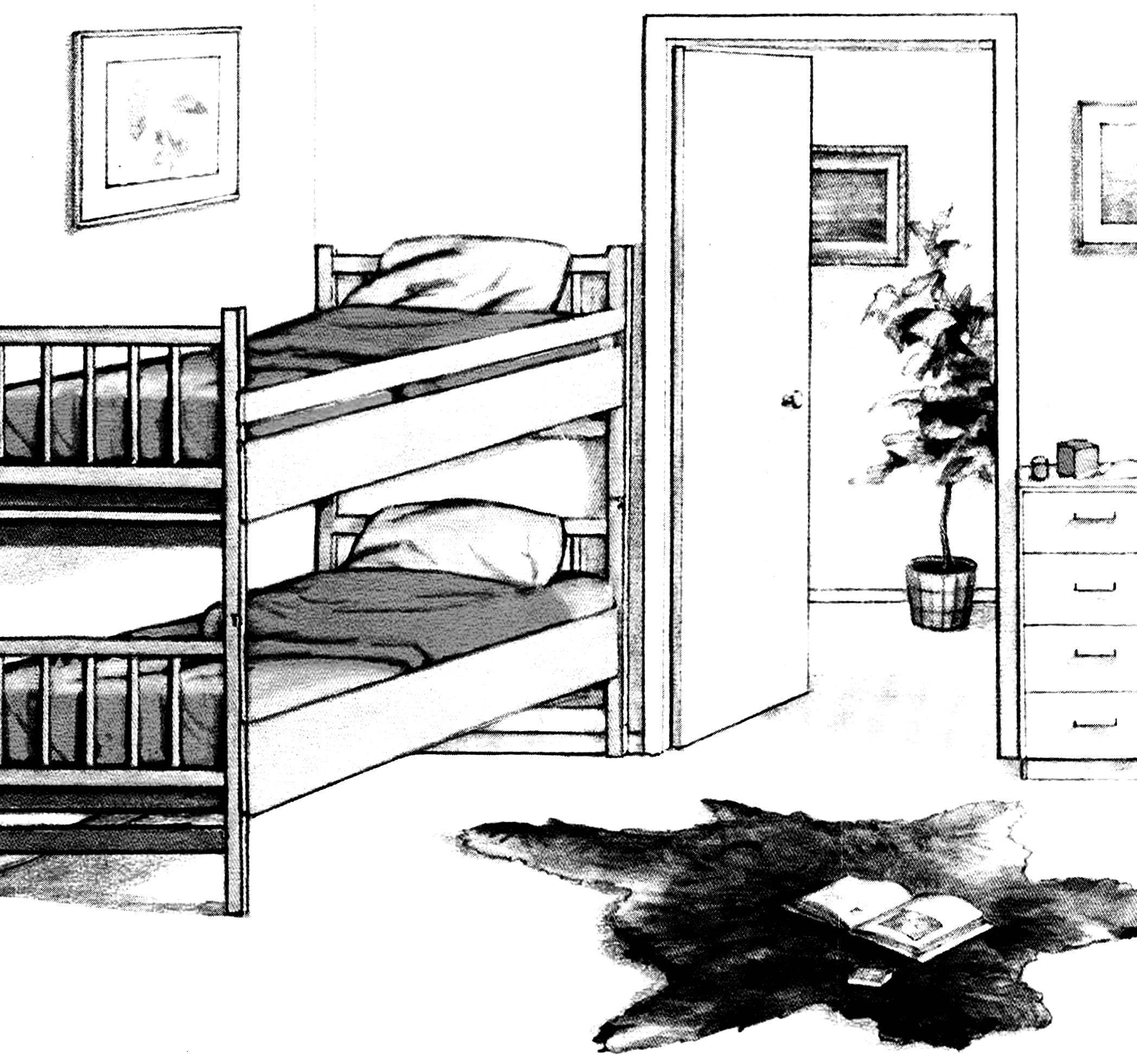In order to dock backless top and bottom of the beds, prepare the joints. For this purpose the corners of the bottom sawed one step, and the legs upper backward-facing step: get a kind of lock preventing lateral shifts of the made backs. To protect them from longitudinal displacement on the joints parallel to the planes of the backs of the blend from the inside of the metal plate and fastened with screws to one or both backs. There is another option: at the junction counter drilled holes Ø 8 mm and one of them laid the pin of metal rod the same as the hole diameter.
Thus, the structure is assembled. It is time to remember about deferred sidewalls. Let’s make them together and fasten with screws. Then take the clothesline (preferably synthetic) and previem in pairs beside the bars of the fence is to get a kind of step. Left to the upper ends of the ladder to attach the hooks of bent metal strips — and you can hook onto the ladder to the top bed.
To make this bunk beds designed for children’s bedroom, you will need the sheet material. Fit plywood with a minimum thickness of 10 mm or chipboard, although the latter is more difficult to process.
Natural wood will go just the rack and a ladder — bar cross-section 20X40 mm Board and 20X150X1000 mm.
Prepared rack, let’s get to the panel. First to saw the end: they are paired and the same for both floors. Each pair consists of a narrow top panel and wider bottom. All the same length — 800 mm, and the width of the upper half than the lower, with a size of 400 mm. At this ratio, and built aesthetics of the proportions of the design: the width of the upper end equal to the width of the side panels. And the dissimilarity of their mutual connections at the upper and lower beds gives bunk the composition as a whole additional originality and even grace. The difference lies in the following.
At the bottom of the bed side (front) panel lower edge is focused on the level of ka bottom edge of the wide end panels. Same back to its upper edge aligned with the top edge. And the narrow end is above them.
At the top of the bed, on the contrary, everything is shifted up: the top edge aligned with the front and rear of the two narrow end panels. The second line aligned are the upper edges of the additional front (proper mattress) and two end panels wide. This games levels results in an interesting effect: from the end of the structure concealed by the spacing of the height of both levels, and on the front side, on the contrary, gaining the extra height to use the lower bed.
Fig. 1. Composite bunk bed:
1 — front, 2 — wide end panel, 3 — panel narrow end, 4 — sidebar 5 — stairs 6 — side panel of the box, 7 — front panel of the drawer.
Fig. 2. Under bed drawer.
Now, the method of joining elements together. Here are possible options. The most rational is to first assemble the side panel to the uprights and then fasten the end panels to the side: the design will be more rigid and reliable. Connect the side with racks advantageous because they are load bearing: they are (rather, were attached to him from inside the bars) is based podmatrasnye frame. At the top of the bed thus get two boxes: one form a narrow panel, and the second wide end with the remaining narrow. And the lower beds of the narrow end panels will be out of the box, it is not surprising, because they have their own specific role: as attached (on thorns or furniture bolts) your lower half to the posts of the lower bed, they cover the place of junction of two levels, being as it were a girth of precluding lateral displacement of the upper racks of the bed relative to the bottom. Shift the same along the longitudinal axis of the plug-in will prevent spikes in the junction.
All panels are joined together to insert the spines with glue; to racks are better to fix at the furniture bolts with decorative round heads.
Design podmatrasnye frame and method of mounting similar to that described in the previous article. The same can be said about the suspension of the stairs.
There is another feature of this bunk complex: underneath the lower bed is a long bed box (it can be used to store toys). Its bezel is shorter than the bed, and the height equal to the front panel lower beds that visually balances them with the front side of the top of the bed.
A few words about the finish. After careful polishing of the blanks prior to final Assembly in a two-story complex of all the elements in several layers are painted with enamel paints, preferably in several colors — it cuts down on the “solidity” of the design, gives it extra appeal.
According to the magazine, “He zrobi”, pnrm.


