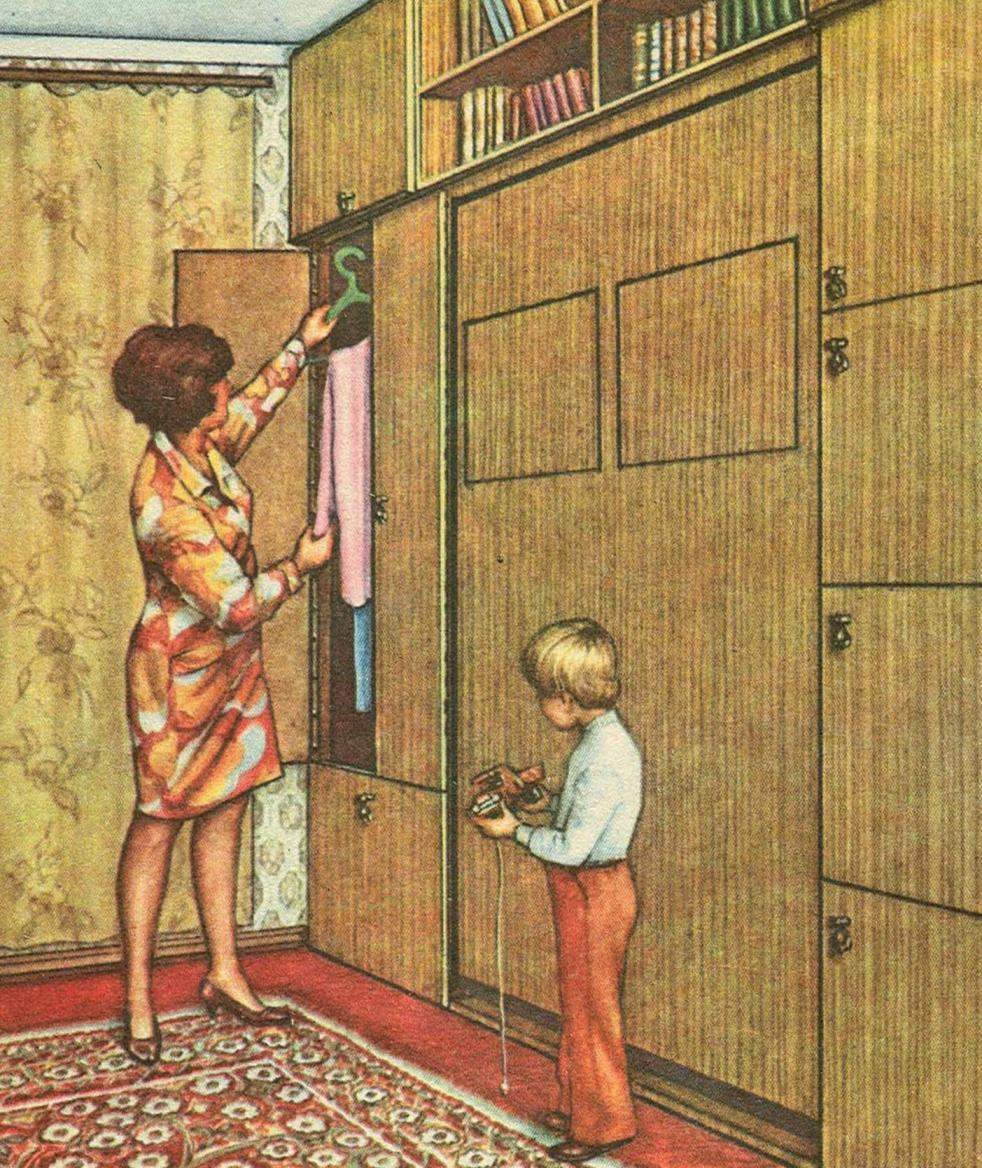
 The problem of rational use of residential space inevitably confronts everyone who possesses a small or Studio apartment. That’s why we planned a makeshift wall, which, in addition to rack, mezzanines, and other auxiliary departments, “hiding” would be a sleeper. We were able to collect design for one of the front panel which hides a niche for raised day bed. Due to this freed up space for classes and kids games.
The problem of rational use of residential space inevitably confronts everyone who possesses a small or Studio apartment. That’s why we planned a makeshift wall, which, in addition to rack, mezzanines, and other auxiliary departments, “hiding” would be a sleeper. We were able to collect design for one of the front panel which hides a niche for raised day bed. Due to this freed up space for classes and kids games.
Manufactured by us consists of wall of the wardrobe section for bedding, shelves for books, a mezzanine, a double bed, boxes for chairs, a niche for a cot and a mezzanine for children’s bedding. In the niche behind the bed on the wall is a shelf for books.
Enclosure frame made of wooden bars section 25X50 mm; those that are adjacent to the walls, ceiling and floor mounted rigidly on the dowels. The front panel of the offices are made of plywood 10 mm thickness with additional stiffeners. Instead, you can use chipboard. Doors are held in closed position by magnetic latches.

