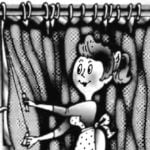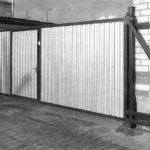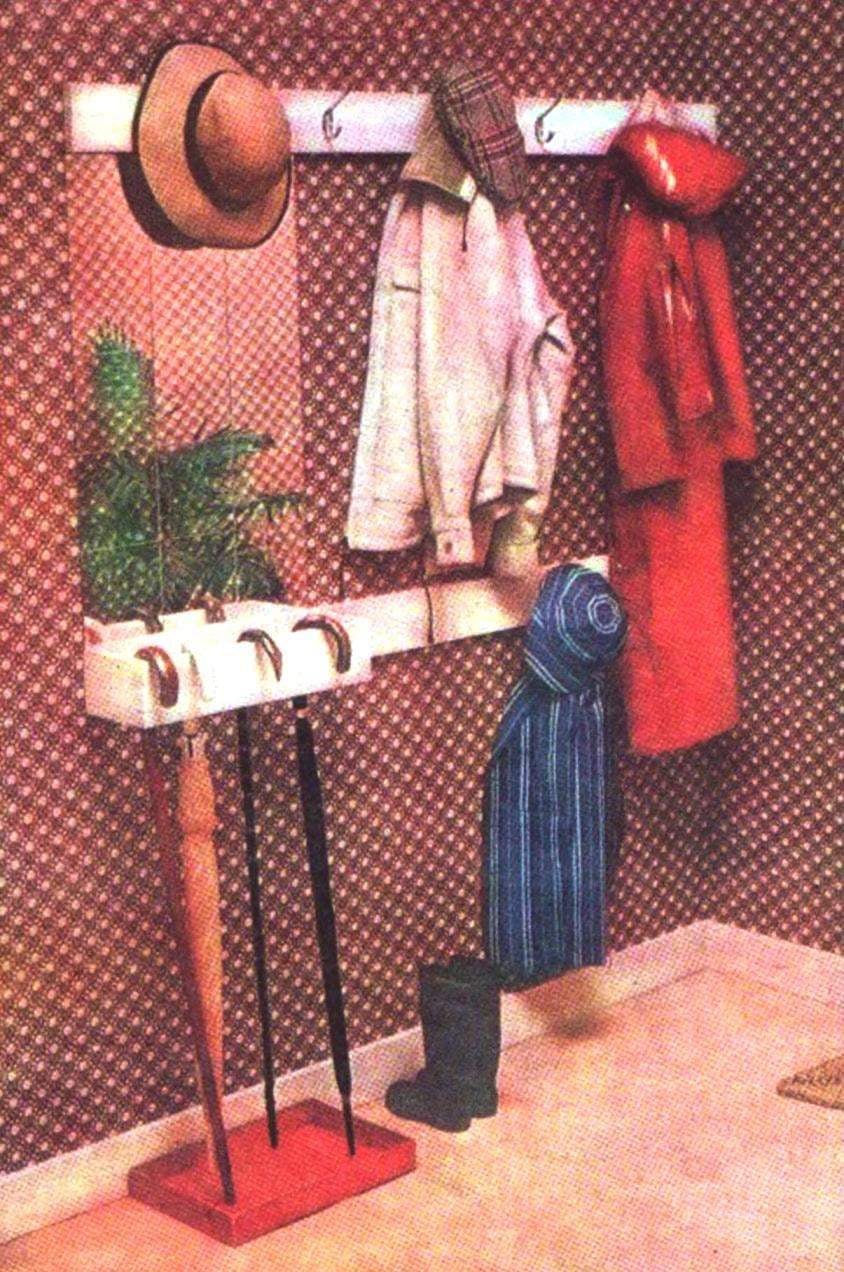option hangers more complicated in design, but also opportunities. Grounds are a few of the l-shaped ribs hung on the wall by means of metal lugs, each with two at the top and in the middle. Between the ribs are nailed to him on the longitudinal straps are attached to the panel vertical, for fencing, wall, plastic, or decorative film-coated hardboard, pressed cardboard, thin plywood polished; horizontal, serve as shelves, — of seven-layer plywood. The edges of the boards with a thickness of 20 mm; the vertical part has a width of 170 mm and a length of 1500 mm, respectively, horizontal — 100, and 450 mm; connection — overlap itadaki, glue and screws. The distance between the ribs may be the same, 500 mm, or with a decrease in the extreme sections. In the top two threaded rods (you can use a trimming gas pipes) that pulled larger decorative hooks, sawed jigsaw of thick plywood. Between the ribs can be arranged with additional shelves, hanging soft lined pockets for folding umbrellas, clothing and head brushes, scarves with scarves and small things. In one of the sections it is convenient to place a large square or oval mirror, gluing or attaching it to bend the metal petals. This hanger will provide for more universal use, closer in its design and functions to open the closet-the wall.


Multi-purpose hanger.
Where the amount of available wall niches insignificant, it is better to make an indoor hallway closet, an exemplary embodiment of which is shown in tab. Its middle section to perform better without doors she will bear the above-mentioned “operational” functions as a hanger for everyday wear. The right-wing section is intended for jackets, suits, and the left consists of shelves (in the picture the doors are not shown). For the manufacture of the Cabinet wall is preferable to chipboard 20 mm thick: they are convenient to prepare long body panels and doors. The number of sections in the closet, and options for layout can be very different, but the basic components of their almost mandatory: Shoe compartment, section outerwear, drawers or shelves for small items, a mezzanine. Therefore, the tab shows a diagram with approximate measurements for calculation of parameters of main functional blocks of any design you wall.
Selecting the most suitable combination of the sections of the wardrobe, it should be borne in mind that, no matter what combination you stay, the basis of the amount the vertical bar and the horizontal plays a supporting role. Hence, the Assembly sequence: first, attached to the outside of the box-body, then install vertical panel forming a main section, then the horizontal part of the shelves, slider for drawers, in conclusion, hung doors, better hinges. The back wall is not a carrier, so it will fit thin plywood or hardboard.
Recommend to read
 SHOWER CURTAIN-“AUTOMATIC”
SHOWER CURTAIN-“AUTOMATIC”
The popular hosts of all sorts of blinds and curtains on the Windows and interior doors, consisting of two sliding panels for a more decorative are hung on wooden rods with big rings. If... Sliding gate
Sliding gate
Once an old friend Igor came to me with an unsolvable (as he said) problem.
After the demarcation of the common plot of a four-apartment house where he lives, it was necessary to make...
 You enter into your apartment, whether to visit, the first thing that greets you when you walk through the door, the hallway or the front, as it is called. In modern homes it is usually a small corridor, not as spacious to accommodate special headsets for the lobby, but not so small to go without furniture. Architects today are a compromise, providing for the hallway closets.
You enter into your apartment, whether to visit, the first thing that greets you when you walk through the door, the hallway or the front, as it is called. In modern homes it is usually a small corridor, not as spacious to accommodate special headsets for the lobby, but not so small to go without furniture. Architects today are a compromise, providing for the hallway closets.
