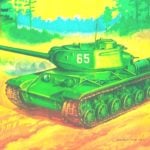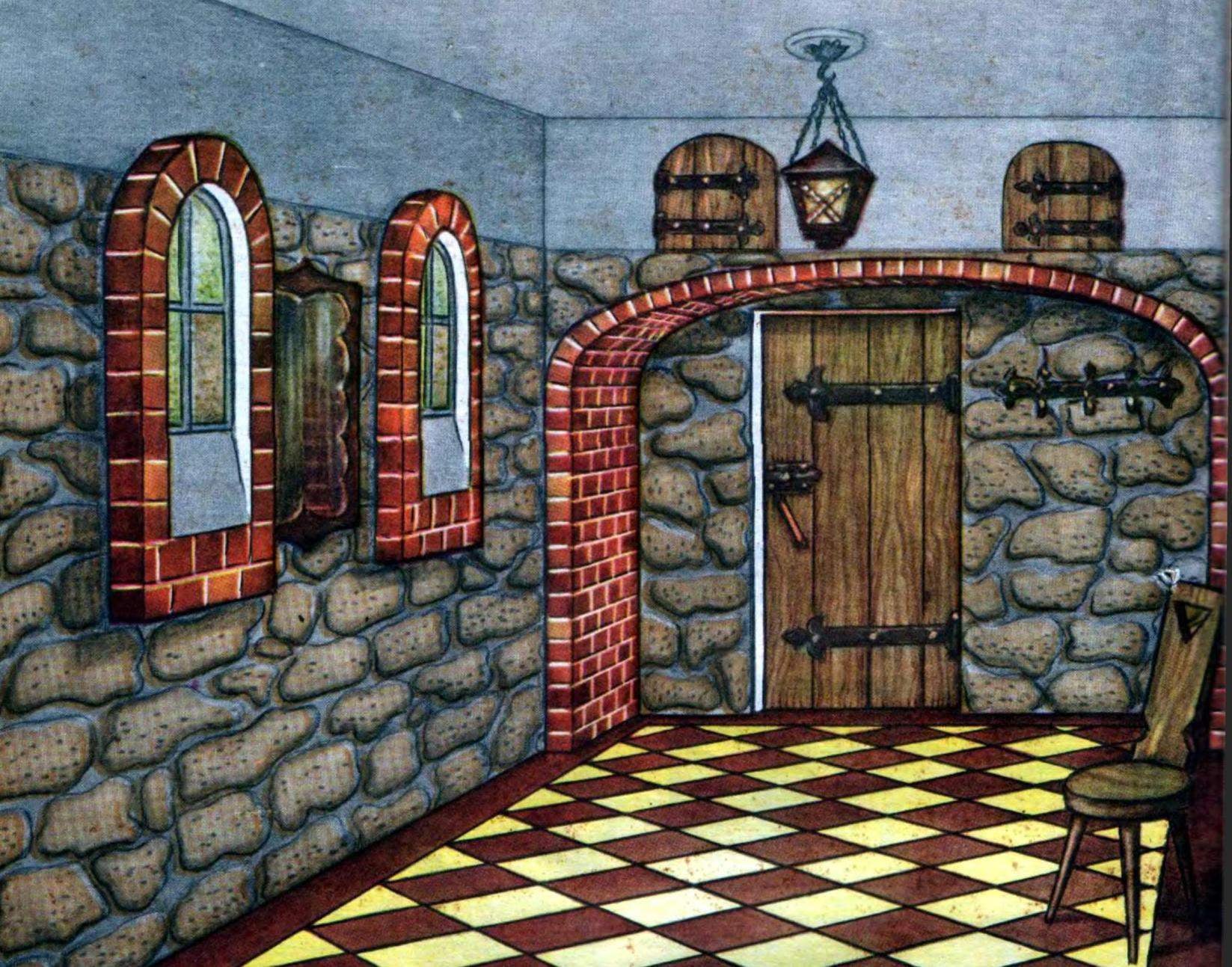Well, first of all — the front door. “Thick oak chopping block”, of which it is composed, is nothing like plywood strips with a width of about 200 mm, pasted on the door so that between them there is a gap of about 5 mm. After a simple treatment and easy Stripping stripes are toned stain (brown ink) and processed by the burner flame, one that has heated ski when applying them to the resin, or a blowtorch. “Blued loop-ties” — also plywood. They are cut from the sheet with a jigsaw, carefully cleaned, visquine and painted black. To the door they attached small nails and PVA glue. Pick up a dozen matching plastic buttons with a convex surface glued on the hinges and painted black, they create the impression of a forged mounting bolts.
“Two narrow Windows on the right” turned out to be not wine but perhaps they will find in a modern hallway! It was decorated under the window lighting fixtures with fluorescent lamps. To make these very simple, but the effect is amazing. Hallway would be extendible, there is a feeling of open space…
Fig. 1. Medieval lantern:
1 — cover, 2 — sidewall 3 — the lamp-candle, 4 — removable bottom.
So, for the cause. First of all, of hardboard or plywood boxes going to Assembly, use wood strips or corners and glue. Form boxes can be very diverse, you only need to style the “window” consistent with the future design of the room. And, of course, to the inside of each unit freely placed tubular fluorescent lights with fittings. The Windows is preferable to use corrugated patterned glass. This ensures the best diffusion of light. In addition, the landscape depicted on the back of the lamp, in this case, is more reliable — ribbed deceives us and creates the illusion of spatial depth. In conclusion, the boxes are pasted over “bricks” — plywood, orgalitom or even cardboard plates, painted with latex paint, tinted with gouache. The seams between the “bricks” are puttied and painted in gray color. “Window covers” is just the right size lacquered slats, glued directly to the glass. That’s basically the whole lamp. Between two such “Windows” can be positioned front of a mirror and boxes of “Windows”-lamps to include hidden cabinets or drawers for combs, brushes, perfumery.
Now about the “arch brick”… It’s just decorating the annoying climbing in the eyes of the mezzanine. And the arch, and the arch — all made from strips and hardboard, plaster coating and latex water-based paint. “Brick” finish — same as on “Windows” from plywood or cardboard “bricks” glued to the corners of the walls and the arch and painted the same way.
A few words on how best to paint. The brush is not needed. Take a newspaper, crumple it and using as a swab, apply paint on “bricks”. Note that razkazyvat it is impossible — you can only “shove” the paper “bricks.” Dilute the paint a few consonant colors of shades — for example, different density orange-brown After drying, apply one shade to another, then a third… eventually the tone will be quite “brick”.
Recommend to read
 CAR WITH MOTOR…
CAR WITH MOTOR…
The author presented to the readers of cargo mini-mokik Nikolay Krasnov is a great lover and connoisseur motovelotehnika, especially vintage, although similar to modern cars treated with... THE DUEL ARMOR AND THE PROJECTILE
THE DUEL ARMOR AND THE PROJECTILE
Sunset armored forces is inevitable — that is the conclusion reached by many military experts in the late 30-ies. The reason for this was the emergence of numerous anti-tank artillery,...
 When I opened this, the most usual door of the model apartment I was not in a normal hallway, and… However, in order. Inside the door was as if hammered together from thick oak, the dark time of the timbers, caught blued loops with zip ties. From the right of the entrance two narrow Windows streamed the light of day, Aza patterned glass lurks some kind of “medieval” landscape… In the wall between the Windows a mirror in a frame of beaten copper.
When I opened this, the most usual door of the model apartment I was not in a normal hallway, and… However, in order. Inside the door was as if hammered together from thick oak, the dark time of the timbers, caught blued loops with zip ties. From the right of the entrance two narrow Windows streamed the light of day, Aza patterned glass lurks some kind of “medieval” landscape… In the wall between the Windows a mirror in a frame of beaten copper.
