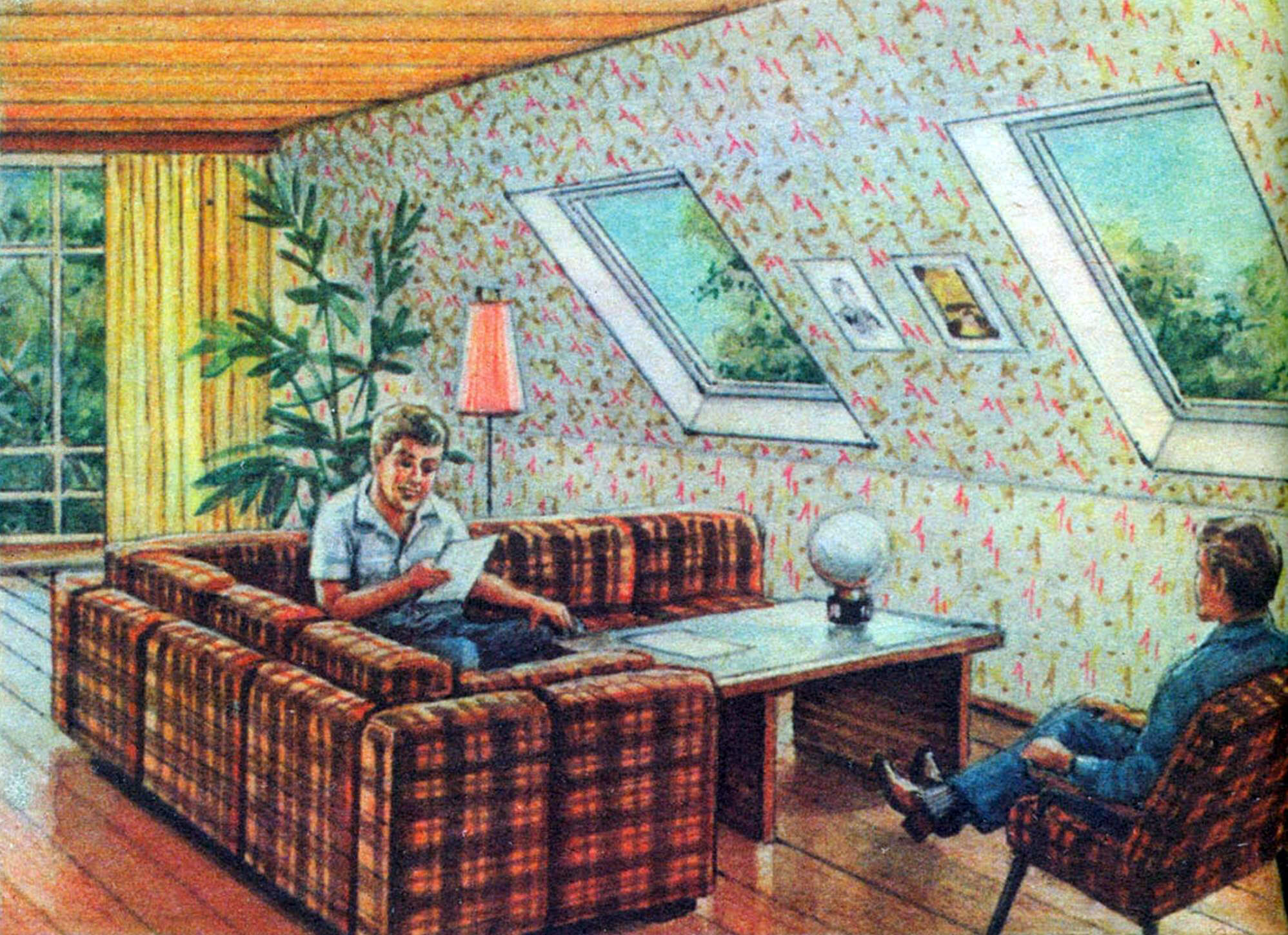The living area of this summer house is almost twice the space it occupies in the garden. The secret is simple: the previously empty attic was turned by skillful hands into another bright and cozy room.
The interior decoration of the room is selected depending on its purpose, taste and capabilities of the master. Having sheathed the rafters and beams with sheet material, you can decorate them with wallpaper. But the load-bearing elements of the roof, which are open to the eye, will organically fit into the interior if they are carefully sanded and varnished.
The attic will become much more attractive and comfortable after equipping it with additional windows embedded in the roof slope. They will flood the room with natural light and fill it with the aroma of a blooming garden.

Surely there is a place in the house for a staircase leading up. up. It can be adjacent to the interior wall of the house or rise in a spiral around a pair of support beams.
For some reason, in a wooden house, the attic always seems like a low, dark and cluttered room. But what if you fantasize a little and imagine it the way it is shown in our drawings? You’ll see, one more, and maybe two, comfortable living rooms will appear in your rural house or country house, all you have to do is turn the room under the roof into an attic – cozy and bright.

But before you begin landscaping the attic, you need to familiarize yourself in detail with the condition of the load-bearing elements of the ceiling and roof: they must be reliable and durable. Having made sure that the beams and rafters have not been touched by wood-boring beetles or rot, you can take the first step – think about how to climb to the future second floor. Experience in operating this type of house shows that it is better to place a staircase with steps indoors – for example, raise it from the vestibule.


The staircase is made up of two or three narrow flights, thanks to which it occupies a very small area somewhere in the corner of the room. It is best to make it from wood. The quality of manufacturing of vertical posts or inclined elements (stringers) and steps, the external finishing of all parts require special care: after all, the staircase will become an integral part of the interior. It is often left unpainted, using the natural beauty of the wood for decorative purposes. Or it is sanded, treated with stain to emphasize the pattern of the fibers, and then coated with colorless varnish. Depending on the design solution and layout of the room where the staircase is located, oil paint can also be used, preferably one color.

The drawings suggest options for constructing a staircase leading to the attic. For safety, railings are attached to the marches. The dimensions of all parts are in place.
The staircase is ready, and it immediately begins to serve. The first thing that needs to be thought about in the interior of the upstairs room is the design of the sloping walls. If a house of relatively recent construction and the rafters, with a little “cosmetic” modification, can “fit” into the interior, the easiest way is to sheathe the space between them with smoothly planed boards or faver sheets. And cover the rafters themselves with dark varnish. The attic floor is made of wood: the boards are nailed directly to the floor beams, on top of the insulating backfill.
In the case where it is intended to use the attic during the cold season, it is necessary to introduce effective insulation into the walls – a mineral wool slab, filling the space between the rafters with it. Then sheathing of boards or particle boards is done on top of them, forming smooth walls, which are covered with wallpaper or painted with water-based, oil-based paint.

A window is very important in the attic. It is placed in a vertical end wall or in the roof. Skylights in the roof let in more light than those in vertical walls. In cases where it is necessary to reduce the luminous flux into the room, sun protection is provided – decorative tension curtains, blinds.
The design of the window frame in the vertical end walls of the attic is common and does not require special solutions. Certain difficulties may arise when installing and securing the trench frame in a sloping roof. This largely depends on the material of the roof itself and its covering – slate, iron, tiles. The design and insulation of the window frame and transom are also related to the angle of the roof.

1 – internal cladding – “wall”, 2 – thermal insulation, 3 – slate, 4 – metal sheet (waterproofing), 5 – window frame, 6 – window.
We offer two main options for solving a window opening and an opening transom for pitched roofs. One is designed for tile roofing, the other for slate roofing. The design of the box and frame, as we see, is the same, only the sealing of the joint along the line of cut into the roof varies. Good waterproofing and high quality transoms will provide reliable protection of the living space from precipitation and weather influences.
V. STRASHNOV, architect



