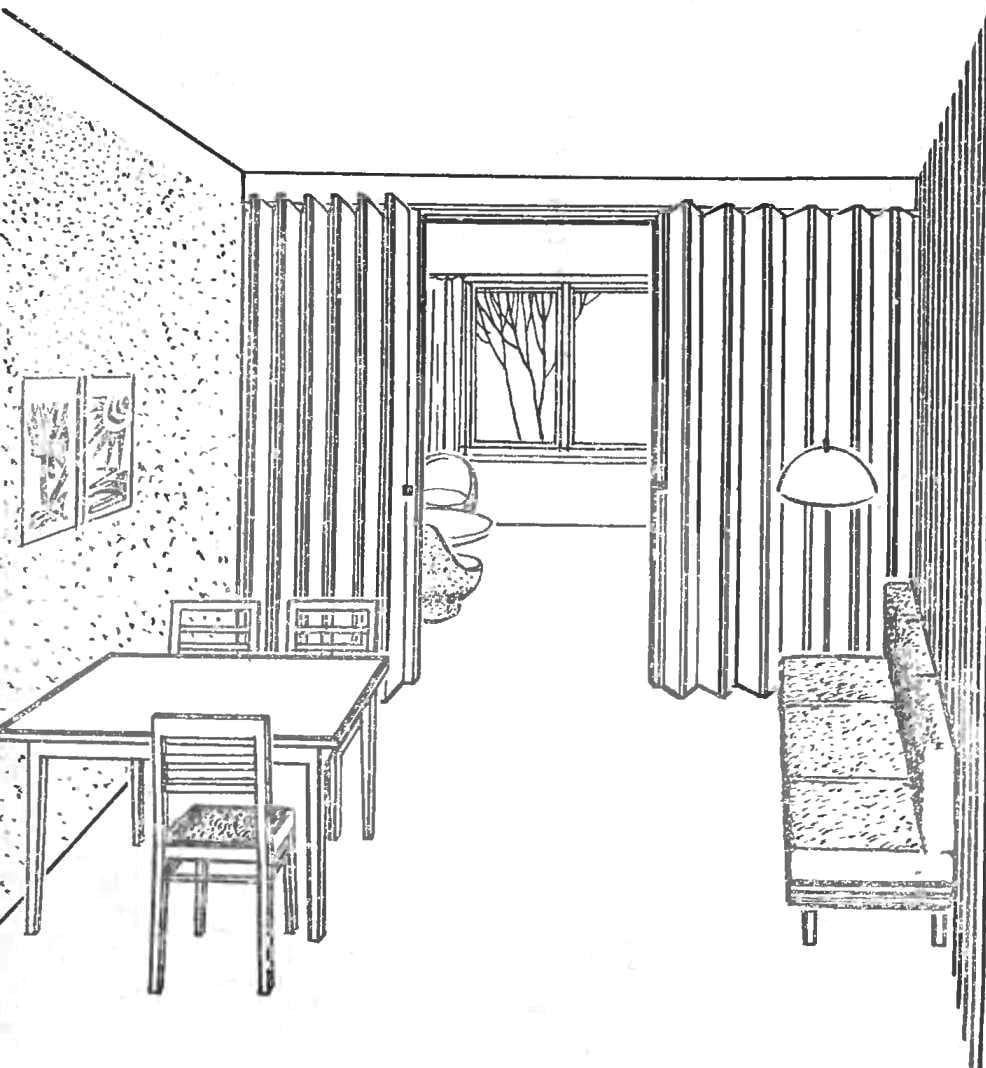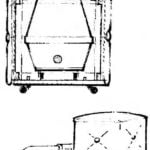 One-room apartments of the inevitable universality of the dwelling. The only room is to serve as the living room, bedroom and office. To combine such heterogeneous requirements is possible, if you divide the space into specific zones, simply “remake” the room so it was convenient for work and leisure.
One-room apartments of the inevitable universality of the dwelling. The only room is to serve as the living room, bedroom and office. To combine such heterogeneous requirements is possible, if you divide the space into specific zones, simply “remake” the room so it was convenient for work and leisure.
There are several options of designs “retractable” sliding walls. They are arranged so that, if necessary, the partition can easily be detached, and then collect in “accordion” to the wall. Thanks to these walls, one room becomes two.
Given the limited choice of construction materials, as well as the difference in the ability and skills of those who will be fabricating the partitions in the home, we offer simple and more complex devices. For example, in the embodiment And the design, elements of which are composed of individual units 1. Each link is assembled from slats (bars), which are attached to the plywood strips that are connected through the slats in the vertical joints with dense braid. To links partition moved evenly, apply special steel scissors 5, 6. They are fixed on the bolts at the top and bottom, and bottom hinges are free to move vertically. Links partition with the help of special hooks hung two rollers, which move on two rails 4. The hook is connected to the special rail bracket is made of steel. The picture also shows the connection of two webs 2 between itself and the mounting level wall to wall 3.


Another embodiment of the. B, characterized in that the partition may be moved straight and curved lines. The implementation of components and parts requires special care. The partition consists of the vertical pillars (bars), shock absorbers made of sheet rubber, and a soft skin 1. Usually used for covering an artificial skin. The septum moves with the roller carriages, located at the top or bottom.
In this case, the links fixed above the rollers 2. As a rule, the width of the link in the extended position reaches 280-300 mm.
More simple solutions sliding wall screens are a variant of V. Such a partition can be constructed from plywood sheets 1, 2. The quality of the frame using the wooden slats. The width of each shield is 450 mm or more. To the frame of the shield attached U-shaped bracket, which has holes for steel hooks 3. The hooks are hung on wheels 4. The rollers move along the guide made of two metal parts.
The panels are hinged. For protection against penetration of noise from one room to another at the joints must be affixed to the elastic material (skin, etc.).
In the construction proposed in alternatives C, D and E, used other combinations of nodes sliding doors. This can be, for example, sections made up of plywood with a width of 1200 mm Bottom rollers are mounted, which partitions are moved on special rails laid on the floor. Made top guide groove 2, however, suspension of the shield on the calf of the two rollers 3.


Other design partitions, D, are designed for small apertures with a width 1200-1300 mm. the basis here is taken a beam of square section. The parts are joined together with a thick cloth or artificial leather. Suspension bars on the hooks.
Other “accordion” in option E: square bars are used instead of boards of rectangular cross section, fastened with a piano hinge. The hook rotates freely, which allows the boards to easily be folded into an accordion.



