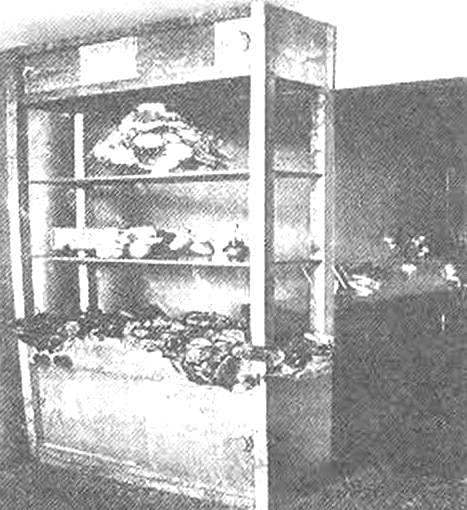This simple rack-a rack mounted one side to the wall, divide the room into two parts. It will be more comfortable to arrange furniture in an awkward elongated rooms. In the upper and lower parts of the Cabinet are equipped with two lockable sliding doors offices and in its Central part have two open shelves for flowers or decorations.
The device is rack-rack shown in Fig. The main construction material — pine bruski section 40×40 mm and sheet plywood (13 mm thick for open shelves and vertical panels of the frame, and 7 mm for doors and other shelves and panels) trimmed or covered under valuable breeds of a tree.
Cabinet dimensions can be specified in place for future installation. And the length of the corner bars is determined depending on the height of ceilings in the room.
The photo above can be seen the transverse beams, to which it was decided to attach the upper part of the Cabinet through the rear wall of the upper compartment. The Cabinet can be secure” and using the screw stops mounted in the upper ends of the corner uprights: they will inflate the strut between the floor and ceiling, ensuring the stability of the structure.
The basis of the frame are side frame bars and embedded between the panels (on wooden and metal spikes with glue) and the rear panel with the same mount. Have shelves in the corners of the cutouts for the bars and mounted on the supporting pins, and a closed bottom section to the perforated metal strips, which allow for changing the installation height of the shelves.
Wardrobe-partition (dimensions are given for guidance, the rest of the place):
1 — the corner rack (4 PCs); 2 — side panel lower section (2); 3 — door bottom section (2); 4 — panel fencing open box; 5 — rear panel lower section; 6 — adjustable shelves lower section; 7 — the roof and bottom panel sections; 8 —open shelves middle section; 9 — door top section (2 PCs); 10 — side top section; 11 — rear panel upper section; 12 — slat frame sections with sliding doors; 13 — guide slider sliding doors; 14 — perforated profile for mounting of shelves bottom section (4 PCs.)
Economical cutting of parts on the plywood sheet for the complete cutting out (the dimensions of the sheet with margins on cut 2 mm)
Mounting shelves bottom section (perforated profiles on lateral panels)
Doors and furniture are inserted slider and have a decorative covering their overhead strap.
Final finish of the Cabinet is finish all exterior surfaces followed by coating them with primer or varnish. Then follows the execution of the two layers (with intermediate drying) of the paint or clear coat. The open ends of the plywood shelves should seal narrow strips to button mites of the respective colors.
Recommend to read BUGGY IS A CAR ACCESSIBLE TO EVERYONE We live in a time when everything (well, almost everything) can be bought in a store - if only there was money. But, alas! There is always not enough money. In addition, not everyone is... FROM “THUNDERBIRD” TO “SWORD” AND “AXE” For several decades the Soviet patrol ships (TFR), formally considered as analogues of foreign frigates and corvettes, it was actually the destroyers — shock military units near the sea...  This simple rack-a rack mounted one side to the wall, divide the room into two parts. It will be more comfortable to arrange furniture in an awkward elongated rooms. In the upper and lower parts of the Cabinet are equipped with two lockable sliding doors offices and in its Central part have two open shelves for flowers or decorations.
This simple rack-a rack mounted one side to the wall, divide the room into two parts. It will be more comfortable to arrange furniture in an awkward elongated rooms. In the upper and lower parts of the Cabinet are equipped with two lockable sliding doors offices and in its Central part have two open shelves for flowers or decorations.
