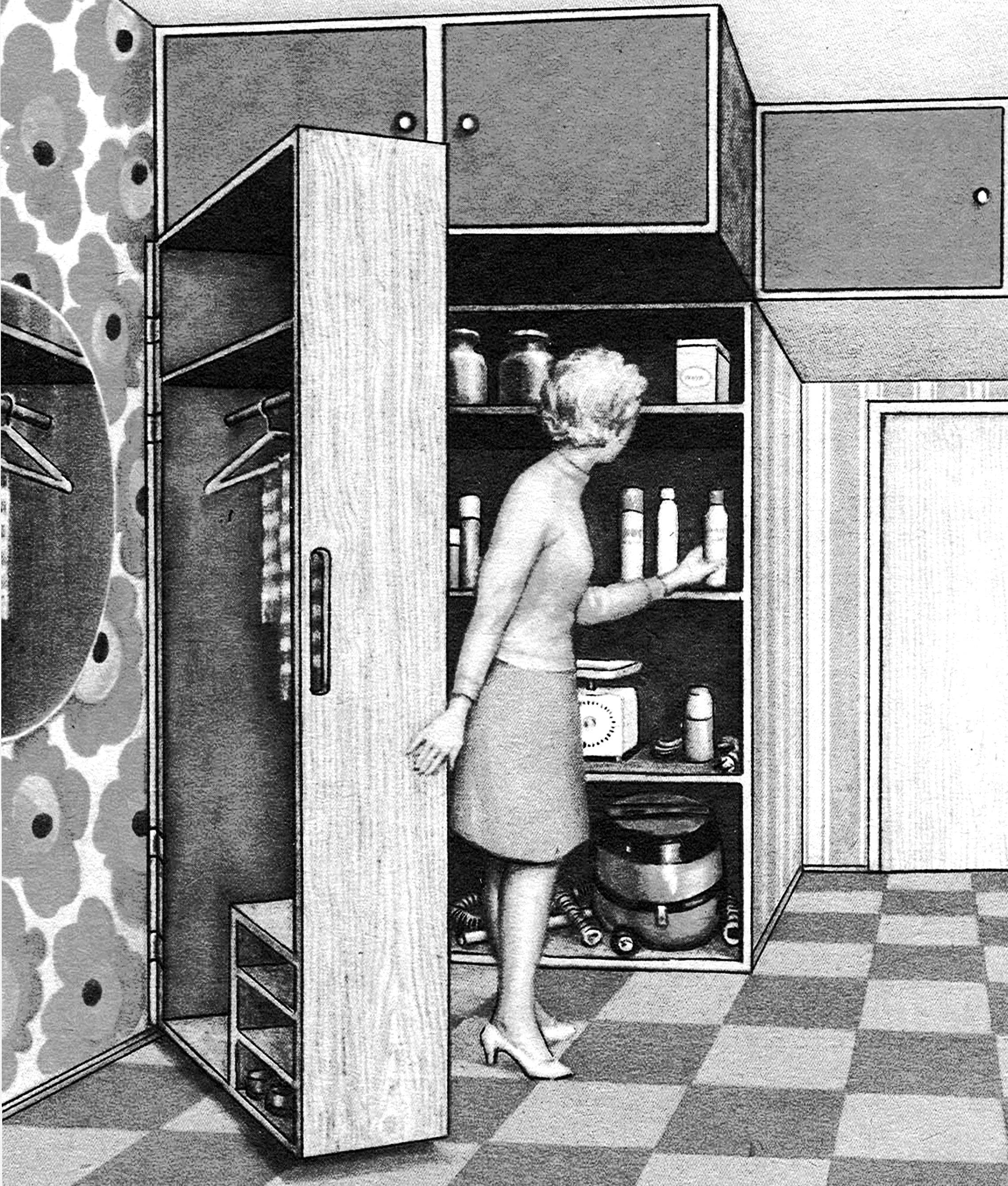Before the hall was also called front: indeed, it is a kind of business card gives a first impression of the owner, his way of life.
In a modern home the entrance hall, usually small in size — this space ranging from 6 to 11 m2 . Given this, and also restricted to the plane of the wall from doorways, it is proposed to apply the “double” — movable cabinets-hanger, in which one hides the second volume.
For example, if the opening of one of the walls of the entrance hall there is a closet, its door replaced with a shield or open a locker for clothing. This racking is offered by reader E. Alievym from Kirovograd, with hooks and shelf for hats is easily moved to the side, freeing access to the pantry. In this case, however, may temporarily overlap the entrance to the corridor or room, but Megadiverse a lot of space.
Fig. 1. Plan hallway with mobile racking:
A — entrance, B — hanger-closet, In — closet (wardrobe).
Sliding hanger going from the United in a rectangular box of chipboards or boards. To design turned out quite hard, the necessary metal parts, which are connected forming a sidewall with horizontal panels. Back wall — a sheet of plywood or wood particle Board- is an additional constructive element that increases the rigidity.
Fig. 2. The scheme of location of reference nodes mobile rack:
1 — mezzanine 2 — guide profile on the bottom of the mezzanine 3 — upper bar Cabinet with casters, 4 — back, 5 — lower panel, 6 — roller bracket, 7 — metal strip, 8 — Pol.
Thereby providing the possibility of the shifting of hangers? Here the allowable design options.
Fig. 3. Solution to support mobile nodes wardrobe.
Fig. 4. Swivel option mobile rack:
1 — the mount to the wall, 2 — hinge, 3 — side panel of the Cabinet with hinges.
For example, the top Board of the box are attached two or three-wheel roller. They move in the guide — steel box-shaped profile which, in turn, screwed to the bottom of the mezzanine. Not ruled out another solution installation guide: profile is located in the spacers between the walls. On its ends are introduced screws with large heads — when installing the bracket they run into the wall. In order not to overload such suspension, also bottom screw two or three roller based on a metal snake, fixed on the floor surface. The front cheek of the rollers has a small flange — the projecting edge (the thickness of the snake).
Inside the hanger is equipped with necessary fittings, bottom mounted storage boxes for home and outdoor shoes. For a soft home shoes — easy oilcloth pockets, append to one of the walls.
Box of hangers can provide easy front panel access door. After Assembly, all surfaces are carefully processed with sandpaper, and are again stripped. Left to their also stain and cover it furniture varnish.
There is another method of attaching the hanger: several of the door hinges, which design is hung directly on the wall. Depending on the features of the wall hinges screwed to a wooden Board or metal profile (corner), which, in turn, with special anchors attached to the wall. Given that the top of this Board experiencing a “rip-off” effort, it is necessary to strengthen it 4-6 dowels.
Hinged hanger is easy to open, like an additional door, allowing easy access in a closet or pantry. Knowing the width of the closet opening and depth of box hangers, can calculate the space remaining after opening the Cabinet for “penetration” in the pantry.
Given the different planning features of the hallways-the front can be varied such solutions, starting from the proposed structural options. In all cases the room will benefit from “extra” space for placing other furnishings.
V. STRASHNOV, architect
Recommend to read ANSWER: X = 3! Durable wide goats good for working with long logs. How to saw Poleshko, if its length is less than the distance between the supports] it's very simple! Additional pitch — the third leg... “LOUD” PHONE Enough next to your telephone to put a small plastic box, as from the speaker there is a loud voice. The secret here is simple: mounted in the box coil (scheme) "detects" the electrical...  Behind the scenes of the hanger, if you make it movable, might be available in your hallway, a closet or even a pantry.
Behind the scenes of the hanger, if you make it movable, might be available in your hallway, a closet or even a pantry.