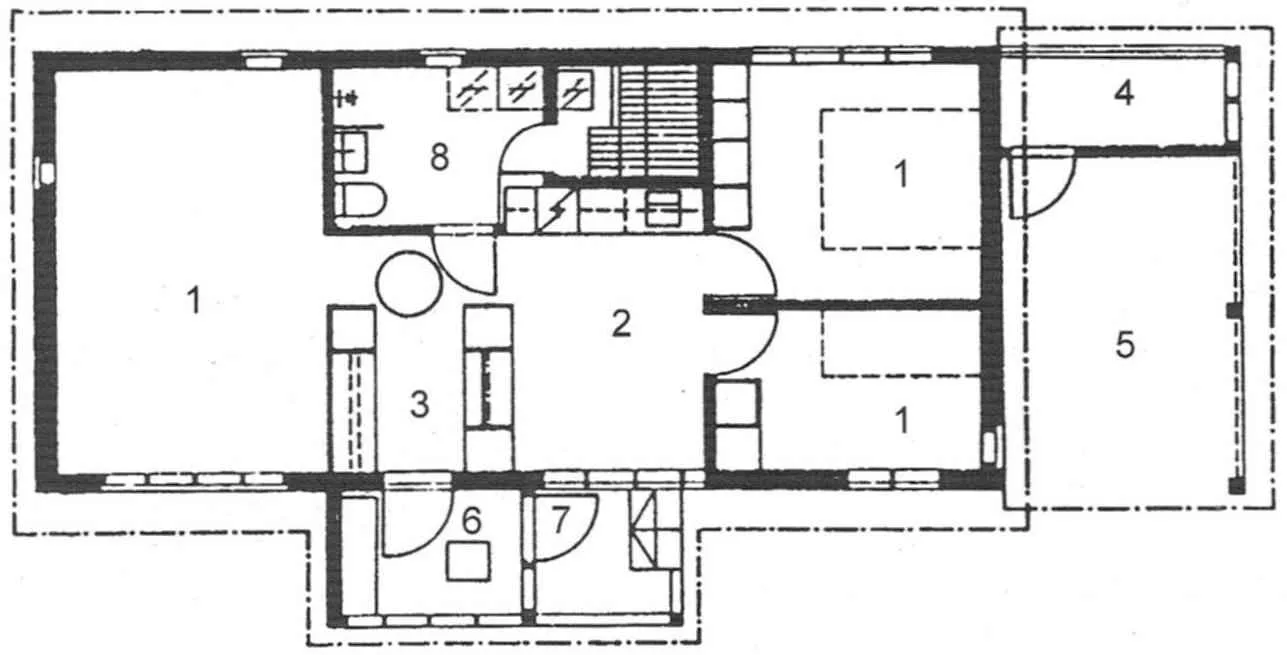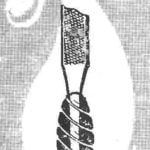 Regular subscribers know that the individual building our edition pays a lot of attention. Regularly posting a variety of projects of houses and thereby communicating with readers-developers, we have seen that many novice builders-gardeners have little idea about the process of building a house. On the initial stage of construction of the home says a Finnish Builder and teacher, Ranti Hurmalainen.
Regular subscribers know that the individual building our edition pays a lot of attention. Regularly posting a variety of projects of houses and thereby communicating with readers-developers, we have seen that many novice builders-gardeners have little idea about the process of building a house. On the initial stage of construction of the home says a Finnish Builder and teacher, Ranti Hurmalainen.
Select the type of home
The choice of the type of houses is largely determined by the size, configuration and nature of the land. In the process of designing a house based primarily on family size, the image of her life and the nature of the Hobbies of everyone. It is also very important when drafting to consider the possible future development of the family in a long time. Absolutely not, for example, to look only at 3 – 5 years. Such short-term forecast may lead to the fact that after, say, 10 years in the house there will be extra unused space or, on the contrary, they will be missed. This is especially significant when construction a wooden house, which is usually at least 50 years. Therefore, when choosing the type of home must be taken into account the following factors – family size and the probability of its changes over the years; the possibility of use of all the facilities on the main purpose, depending on changing circumstances; the ability of reconstruction; the total period of operation of the home.

Fig. 1. Option plan of the country house (total area 70 m2):
1 – living room (living room, bedroom and children’s);
2 – kitchen;
3 – hallway;
4 – storage room;
5 – car garage;
6 – canopy;
7 – porch;
8 – a bathroom (shower and sauna)
From the design of the house specified in the first place such issues; what is required? what is desirable? (within the existing financial possibilities), from which you can and should refuse?
Abroad in the basis of design principle: each member of the family with one living room. The kitchen room is not accepted.

Fig. 2. The layout of the site (structure indicated by dashed lines):
1 – part of the site, preserving the natural bushland;
2 – residential part of the house;
3 – country road
Housing for families consisting of 3 – 4 persons, depicted in figure 1. Choosing the type of house and number of rooms, you can begin to study the conditions, which depend on the size and location of the land, and also from regulatory requirements (building regulations). For example, in Finland the construction in settlements is determined by the requirement to draft a detailed plan. It reglamentary for each quarter or part of a form of roof, facing materials and colour of the façade, number of floors, roofing material, etc. a fragment of the draft of the detailed plan is shown in figure 2.
The placement of the house on the land
The structure must be located at a minimum distance of 5 m from the boundaries of the land. To avoid unsustainable use of land, for the device to enter the car house it is best to place in that part of the plot, which is located closer to the road. Under the Parking lot should be given a plot measuring not less than 2,5×5 m (Fig. 3). If provided by hard coating, minimum size – 2,7×5,5 m. given these conditions preliminary layout of the structures (Fig. 5).

Fig. 3. Example neighborhood areas on the land:
1 – road;
2 – space for a single garage;
3 – the free zone;
4 – the entrance to the site;
5 – area

Fig. 4. The green part of the plot:
1 – the garden;
2 – berry bushes;
3 – lawn part

Fig. 5. Option plan of the site and placement of structures:
1 – the apartment house;
2 – outbuilding with garage;
3 – the garden of

Fig. 6. The level of heat in the house from solar energy, if all Windows are the same

Fig. 7. The protective functions of the plantings can be expanded through judicious placing them against the buildings

Fig. 8. Examples of the use of relief area:
a – wrong;
b – right

Fig. 9. Deciduous trees protect the house in summer (a) and do not interfere with the light in winter (b)
Living room oriented to the South to make the best use of thermal energy from the sun. It allows to reduce heating costs. Ancillary and domestic facilities, including the sauna (bath), bathroom etc., placed on a cold, Northern side. When designing the Windows with triple glazing you also have to consider that the Windows on the South side lets in more heat (Fig. 6).
The thoughtful layout of the house and correct choice of height of his Foundation taking into account the topography of the site significantly reduce the volume of earthworks, including those associated with the digging of the trench under the building and backfilling (Fig. 8).
The height of the basement in relation to the earth’s surface must be such that runoff water was given away in the soil and it was possible to avoid performing unnecessary work on the filling.
Some of the trees located on the site, it is desirable to keep (Fig. 2), especially those located on the North side: they protect the building from cold wind. Yard buildings should be placed as shown in figure 7. In this case, they will also protect the house from wind.
R. JORMALAINEN



