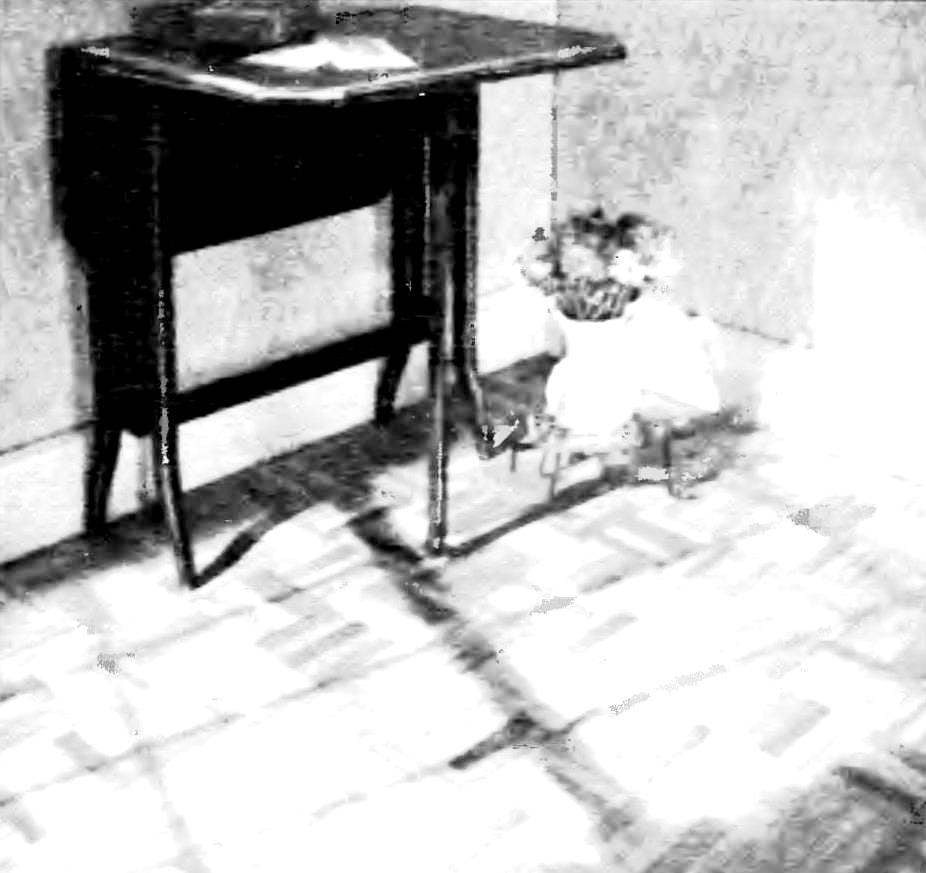Laying of PVC tiles should start from the middle of the room. 99 times out of 100 its interior walls do not form a right angle, and if you start the installation from one of the walls may be slit along the other walls.
Hardboard base should be laid rough side up, to increase grip with decorative cover. Hammer nails along the edge of the hardboard with intervals of 10-15 cm and Then drive a row of nails across the plate every 5 cm in the direction from the middle to the edges. The joints of the plate should be placed vrazbezhku.
Linoleum tiles may be too bulky, so it is convenient to first cut them roughly, before finally clarify the contours of all the details. When cutting you need to leave a margin of 5-7 cm on all sides. Press the sheet to the wall with a lump of wood to Refine the shape of the cutouts.
To the linoleum, bristled, cut angles up to the final adjustment, as shown in the pictures. Thus, when you will press the sheet to the floor, forming an angle in the form of the letter V, which is tightly lie on the plinth in both directions.
Define the center, take the floor plan a simple rectangle, not including the projecting parts of the walls. Measure the length of each wall and snap the middle. Grate chalk drawstring and clip buttons on its ends at two points on the middle of opposite walls. Pull the cord sharply and let him go, so he lay on the floor, left of the chalk line. Also note the second line between the midpoints of the other two walls. At the intersection of these lines is the center of the room.
To transfer the exact contour of the wall on vinyl chloride sheet, the required marking block. Lay a sheet in the plane of the floor and move the bar along the wall, align the pencil to its outer surface. Cut the sheet on the scribed line with a sharp knife and Reiki. Push the sheet so that the cut line tight against the wall.
To handle the outer corner, press the sheet to the corner and fold the excess material. Then incise the sheet so that it could be in place, and finally cut off the extra piece.
To make the cutout for the strut, you will need the template from hard cardboard. Measure the square around the pipe riser, having imposed its lines on all four sides, and watertite it on the cardboard. In the center of the square put a coin with a diameter equal to the diameter of the pipe; draw it on the contour and cut a round hole.
For the decoration of the bases of the plumbing fixtures in the toilet and in the bathroom you will also need a template. Trace the outline with marking bar on the cardboard and transfer it to the linoleum or use patterns.
To determine the required number of tiles, obmerte room and multiply the length by the width. Find the area of projections (pilasters) or releases (Bay Windows) and, accordingly, add or subtract it to the total area of the premises. Calculate the area of the stack of tiles. To determine the required number of packs to cover the floor, it is necessary to divide the floor area by the area of one bundle. Add over a certain amount of material to insure in case of possible errors.
To work you need the following tools: hacksaw to fit plates, tape measure, a pair of wooden sticks, pencil and glue. When paving close to pipes or plumbing fixtures in the bathroom will need stiff cardboard for a template with which to cut the contour for the curve.
Before you start the final layout of the plates, lay them starting from the center, in four perpendicular directions. If the gap between the wall and the last tile in each row was not very large, Central tile, move a few inches to equalize the gap with a gap at the opposite wall. Too narrow strips cut tiles arranged around the perimeter of a room can look sloppy. If you are satisfied with the layout, start gluing.
Roller synthetic material (linoleum) to cover the entire single sheet, no joints, which is important for kitchens that do not allow the accumulation of dirt and dust in the joints. If however you will not be able to avoid the intersection, try to place it as far away from the door, that is from the area where the floor coating will wear out first.
Before work flatten out the roll in the room for which it was intended. Leave it there for two days to give him the opportunity to warm up. Cold plastic is more brittle and uncomfortable in the treatment.
Up stickers tiles put them in the dressing room “the cross”, starting from the center of the floor.
To fit the extreme tile (A) which would not fit in the row, put it on the last fit, and over — one (B). Mark lines along the edge of tile B on tile surface and cut along this line.
If you choose flooring with ornamental pattern, it should be stacked in such a way that the lines of the drawing stood at right angles with the direction of the entrance to the room.
According to the magazine “Practical Householder”, England


