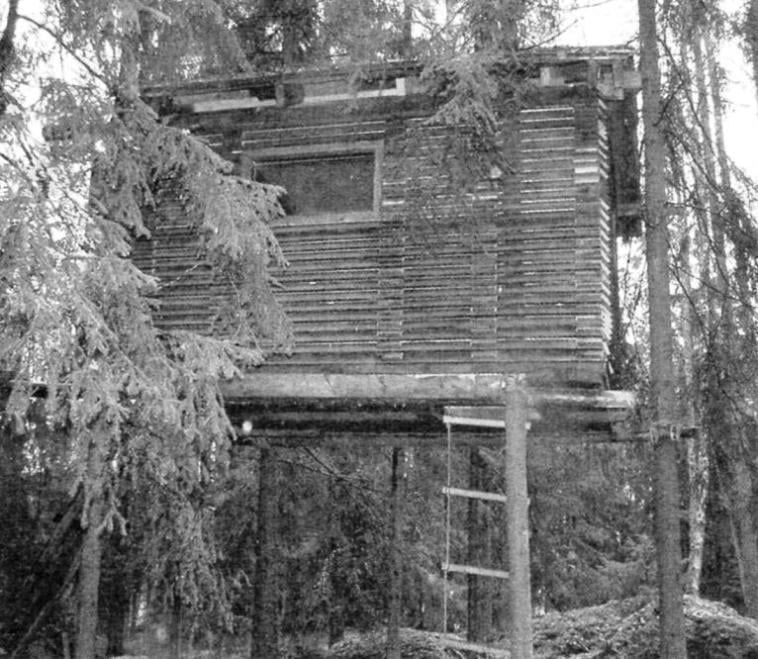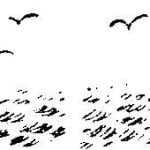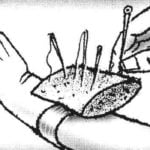 We often hear that the magazine “modelist-Konstruktor” is aimed primarily at designers and technology enthusiasts. But some of the ideas offered in the magazine relate to the architecture. They are easy to implement, and to implement, of course, require a head and male hands, having skills of working with wood.
We often hear that the magazine “modelist-Konstruktor” is aimed primarily at designers and technology enthusiasts. But some of the ideas offered in the magazine relate to the architecture. They are easy to implement, and to implement, of course, require a head and male hands, having skills of working with wood.
So, if your site (or close by) there are trees, it is easy to make the original house. It is special because it is without Foundation; indeed, in this construction, the supports serve as forest sister trees of pine.
The place of “canopy” trees of the house is selected based on the natural forest landscape. In a clearing, where close to each other grow five young pine trees, each in a diameter of 18…22 cm – and constructed a house. Four trees are located at the corners and a fifth is on one side of the structure. The size of the house in terms of small – 2×2 m. it is Obvious that in each case the dimensions of house (length of wall), its geometric shape will be adjusted depending on the location suitable for the support of trees.

Mount the beam to the tree

The installation of the house on the beams

Interior decoration of house
To corner trees are mounted on a pair of (upper and lower) wooden beams attached to the trees with 8… 10 turnovers hemp rope (rope, canvas, or leather belts). To use a metal chain or wire that is not desirable. But in the beginning of mounting works the support beams are fixed to trees using temporary props and struts – in turn – with the help of nails and a length of 120 mm, which drives through the bars in the trees. Of course, it’s a little barbaric way, but another solution at that moment I was not. After the construction of the nails pulled out, and the stanchions are removed. Turned out the lower and upper logs of the two walls 4 the wall of the house.
After secure fixation of the beams to the trees at the bottom of the joists plank floor made from edging boards thickness 30 mm. the floor Boards are additionally bonded to each other two or three crossbars of the same boards (using screws size 3,5×65 mm). The wall house and roof are built after installation of the floor. In the floor with the chainsaw, cut a square opening with a width of 1 meter (through it into the house from the earth). Luke attached the rope ladder, made of improvised material – a strong natural branches and rope. The stairs can be lifted into the cabin, and the hatch cover.
The roof is pitched, the rafters. The roofing material can be quite varied (from thin boards of larch to modern Ondulin – if only the material was not very heavy). This house is covered with a thin and light plastic sheet that attaches quickly and securely to the rafters of the roof also by means of screws-self-tapping screws. Under the roof planted plastic film with a thickness of about 2 mm, such as used in greenhouses (see photo). The ceiling is missing.
This original house is made by just one person, a little more than one holiday a month.
The interior can be quite simple: walls sheathed with plywood (at least, covered with a fiberboard-hardboard). In the cabin cut through two Windows, they are glazed. Thus, to create good conditions for a long stay in suspended among the trees house.
Another feature of this structure is how I made the outer panels of the walls. She is of thin thickness of only 10 mm boards (scraps purchased at a nearby sawmill) are nailed to the walls with an external side at an angle of about 45°. This ensures long-term preservation of wooden structures: precipitation flowing from the walls: they are “discouraged” away “bristling” of the inclined plates around the perimeter of the hut. For even better protection from natural precipitation (and all moisture) all walls with external side lacquered in three layers.

Exterior finish walls

Entrance-door into the house on a rope ladder, retract

The finished house on poles-trees
In the future, the house “without legs” you can even insulate. All further improvements, both in design and finishes, limited only by the imagination of the architect and ground building materials.
With the natural supports of a hut “on chicken legs” is freely withstand two 100-pound adult male. These facts are verified in person. Because at maximum load the structure is not experienced, find it difficult to give a General critical mass of users.
In conclusion: unusual structure is useful not only for children in the garden, but also the travelers in the woods to shelter from the rain or to sleep. Out of this “limbo” status is convenient to observe (to photograph or take video) the life of the forest dwellers.
It is good and for the guards horticultural areas: it can be seen from above on.
For rural residents of the “air Lodge” will have the value of an Outpost at the entrance to the village.
At least to date, of an active struggle against illegal constructions this variant of the forest country of the local housing can have a greater practical perspective.
A. KASHKAROV, St. Petersburg



