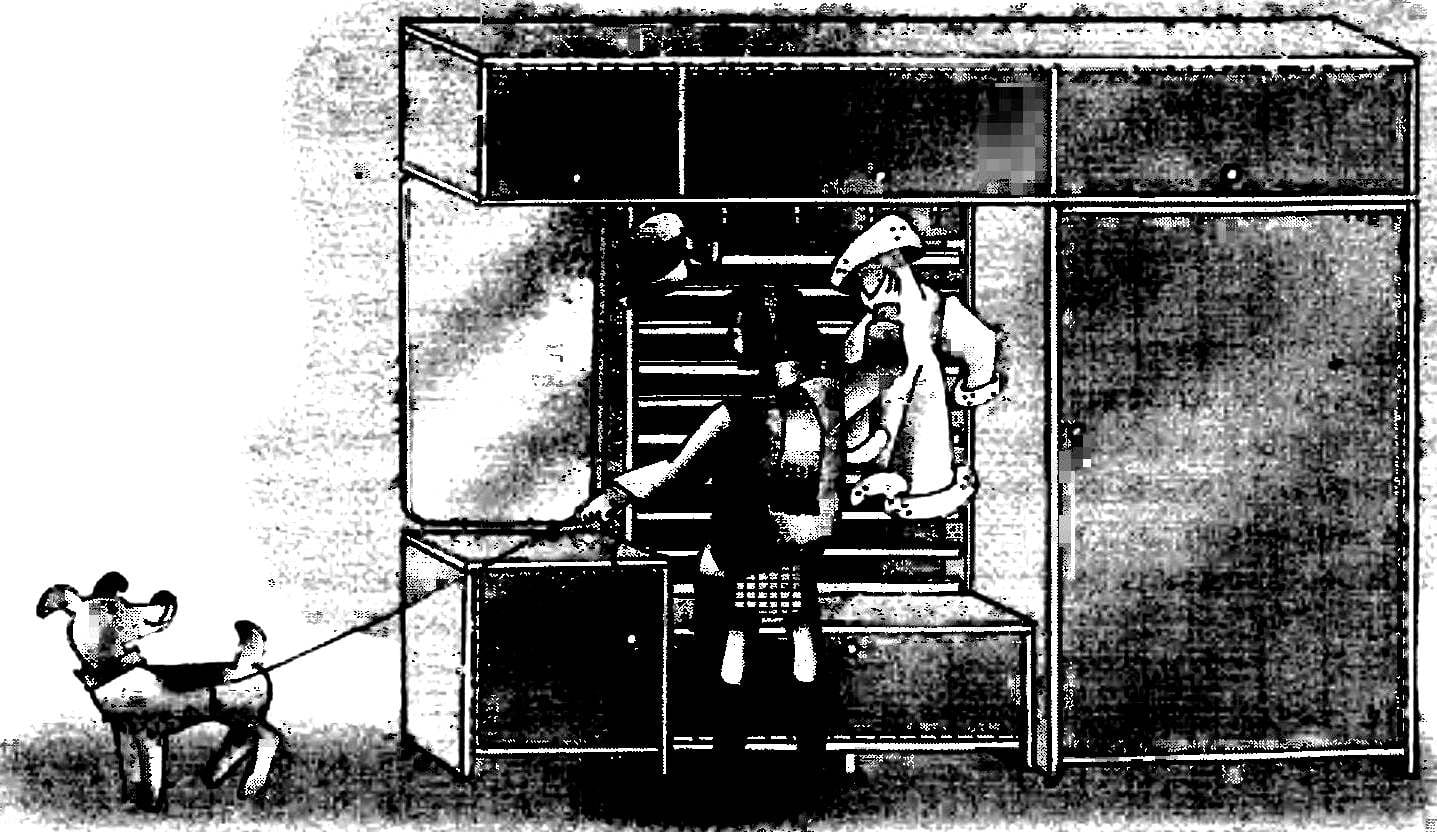 In modern model homes is a hallway, usually small, so the furniture placed in it must be multifunctional. Most fully satisfies this requirement wall. It can include the wardrobe, a hanger, a place for shoes, a mini-pantry to store items, household and sports equipment. Unfortunately, commercially available wall do not fit in size in small hallways, in addition, they are very expensive. Publications of the journal “modelist-Konstruktor”, help the craftsmen to make various furniture items that meet the characteristics of the layout of the room appropriate to their imagination, taste, experiences and opportunities.
In modern model homes is a hallway, usually small, so the furniture placed in it must be multifunctional. Most fully satisfies this requirement wall. It can include the wardrobe, a hanger, a place for shoes, a mini-pantry to store items, household and sports equipment. Unfortunately, commercially available wall do not fit in size in small hallways, in addition, they are very expensive. Publications of the journal “modelist-Konstruktor”, help the craftsmen to make various furniture items that meet the characteristics of the layout of the room appropriate to their imagination, taste, experiences and opportunities. Using the advice of the magazine, I have just a few nights built furniture wall hallway, the advantages of which are simplicity of design, speed of manufacturing and nedvizimosti of the materials from which it is made. The wall is very compact and does not occupy much space in the hallway.
Materials
For the construction of the wall required: 9.2 m2 chipboard (chipboard) 18 mm thick, 3.9 m2 fibreboards (MDF) with a thickness of 5 mm; 6.7 m2 synthetic decorative film “under the tree”; 17,6 m2 washable Wallpaper; 7 m Grand piano hinges; 6 decorative door handles, 5 hooks for hangers, cut steel pipe with a diameter of 22 mm; a few wooden slats section 1,5×2; 5 m linen cord; screws; wooden piles with a diameter of 8 mm of latex and casein glues. You could buy in hardware stores. Tools — the usual “home”: handsaw, planer, drill, a screwdriver and a glue brush.
Wall section
The wall consists of a Cabinet with a lower compartment, which houses the vacuum cleaner and other home accessories; open hanger clothing for everyday wear; three-section mezzanine and combination tables: mirrored — for bags and clothing; “kaloshnitsy” where shoes and household accessories. Drawer mirrored bedside tables as a place to store gloves, belts and other small things. The top has a mirror, occupying all the height space up to the mezzanine. It visually increases the volume of the hallway and unites the mezzanine and the lower part of the wall in the overall composition.

Furniture for the hallway:
1—a wardrobe; 2—section loft; 3—mirror; 4—the mirrored nightstand; 5—”kolesnica”; 6—hanger.
In the middle of the wall is an open hanger. To clothes are not in contact with the wall of the hallway, the latter is separated from the clothes “ladder” of wooden bars connected by a linen cord with a separating node (or fixation nails). Possible shown the option of attaching these bars to the two side wooden racks, at the same time bearer of the cantilever part of the mezzanine. Unit one section rests on the Cabinet, its other end is suspended to the wall of the hallway (like kitchen shelves).
The depth of the mezzanine sections the same with the wardrobe. In turn, the depth of the Cabinet is selected from the conditions convenient storage it clothing, but at the same time economical use of the entrance area. Therefore, the distance from the wall, for example, 360 mm allows you to store outerwear on hangers at an angle to the door. Shoulders are placed in a cupboard in the bar-the bar is made of pipe sections.
Bedside tables depth 60 mm less than the Cabinet: this is also done to save the entrance area. On the cover of the lower part “kaloshnitsy”, which serves as a seat when integer, it is possible to put a soft pillow of one or two layers of foam, covered with fabric to match the wall.
The top, bottom and side panels, partitions and doors wall cut with a hacksaw, and then tortivales a plane to finished size. All visible edges are made of chipboard details papered strips of a synthetic film with an embossed texture that imitates wood, bright colors. The inner surface of the panels were covered with washable Wallpaper.
Decorative synthetic film covered with a clothes rack, which are fixed hooks, and strap it “ladders” (but possibly staining them with color-matched enamel).

The design of the walls (doors and magnetic latches conventionally not shown):
1—section wardrobe; 2—rod for “coat hanger”; 3 section vacuum cleaner; 4, 5, 6—section mezzanine; 7 is for a drawer; 8, 9, 10, 11 sections for small items and shoes; 12—rack; 13—the mirror.
Assembly
The connection of the panels and walls made with wooden dowels glue and, where possible, on the screws. The piles were installed in increments 50 — 70 mm screws were used in those joints where they were not visible after Assembly and installation of furniture wall to its place in the hallway.
A mezzanine wardrobe and bedside tables collected separately. The rear wall of MDF attached with screws or small nails. These walls not being load bearing, however, give the structure rigidity and stability.
Doors are hung on piano hinges. In the closed position they are held by magnetic latches.
Combined handles doors made of white plastic and Nickel plated steel are well in tune with Nickel-plated visible parts of the line for piano hinges and a white plastic hooks hangers. Well-chosen accessories, not out of General color tone of the wall, and careful finish of details significantly improve the aesthetic appearance of the wall.
IVANOV, Kursk



