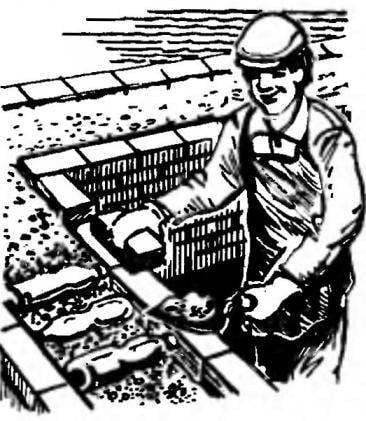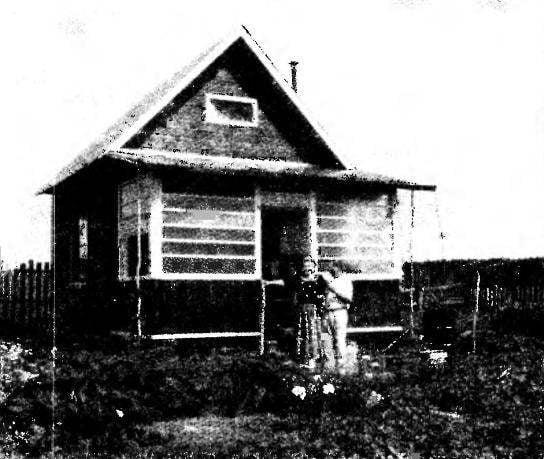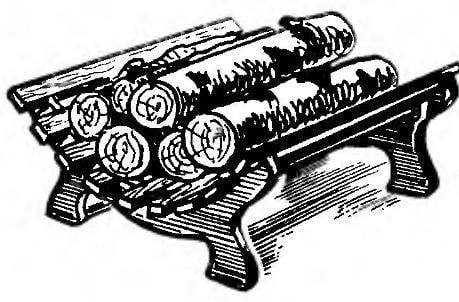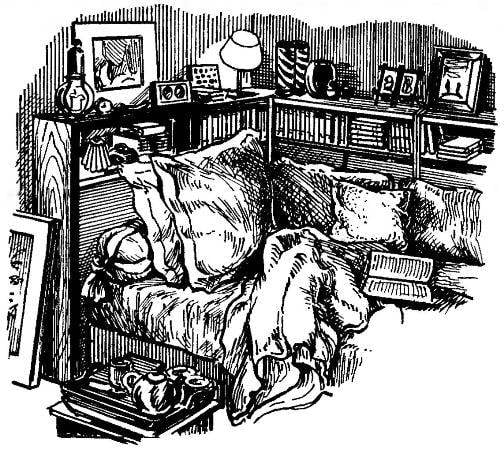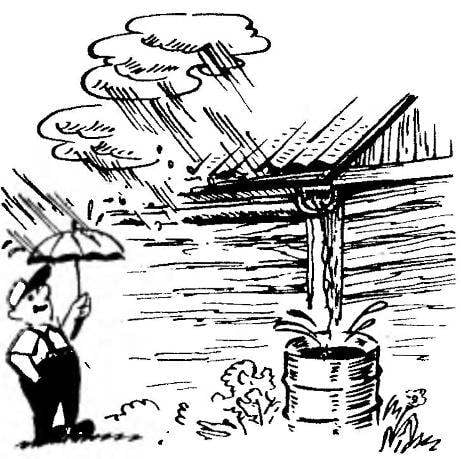 Now the homebrew expanse: tool all ways- eyes run! Both manual and electric… so I bought a milling machine for wood (model IE-5003). In General, a good unit with a great range of performed technological operations, easy handling and acceptable technical characteristics, the number of revolutions up to 30000 per minute, power — 500 watts.
Now the homebrew expanse: tool all ways- eyes run! Both manual and electric… so I bought a milling machine for wood (model IE-5003). In General, a good unit with a great range of performed technological operations, easy handling and acceptable technical characteristics, the number of revolutions up to 30000 per minute, power — 500 watts.
Country house
HAMMOCK DONE SO…
 Relax after work in the garden while resting on the hammock. Ready to buy a hammock now is not the problem, but a true master likes to do things with their hands. Especially if it does not require much effort. And to make a hammock very easy.
Relax after work in the garden while resting on the hammock. Ready to buy a hammock now is not the problem, but a true master likes to do things with their hands. Especially if it does not require much effort. And to make a hammock very easy.
THE PERFECT CASTLE
 Many people know or realize that any lock, even the most expensive, it is possible to open, having certain skills and tools. Design offer of the castle is simple, but will provide a maximum of “pleasure” experienced burglar before he did “bite”. People who ever interested in these issues, know the key-lock type “bolt of the sea” (perelamyvaniya bolt) — on the upper side latches or conventional valves cut teeth (grooves), into engagement with which includes the “falling” part of the key, and when you turn the last latch moved over. All is good here, but if necessary, and can be, and malice two or three attempts easy matching desired length of the free end of the key…
Many people know or realize that any lock, even the most expensive, it is possible to open, having certain skills and tools. Design offer of the castle is simple, but will provide a maximum of “pleasure” experienced burglar before he did “bite”. People who ever interested in these issues, know the key-lock type “bolt of the sea” (perelamyvaniya bolt) — on the upper side latches or conventional valves cut teeth (grooves), into engagement with which includes the “falling” part of the key, and when you turn the last latch moved over. All is good here, but if necessary, and can be, and malice two or three attempts easy matching desired length of the free end of the key…
FURNACE AND FIREPLACE AND STOVE
 If the layout of the rural house or garden such that the largest room borders the kitchen, instead of the disparate sources of heat (conventional oven or the fireplace in the “hall”, and plates in the kitchen) it makes sense to build the complex furnace-fireplace-stove. In our farmhouse and made: all heat sources are connected to a single volume with a single tube (of course, alternately use it) that gives a noticeable savings of space and materials. Feature of the complex is that the fireplace is easy to turn to the oven and Vice versa. In addition, by manipulating the valve-mi-sliders from great room to heat the kitchen or, on the contrary, from the kitchen to actively nurture a warm room.
If the layout of the rural house or garden such that the largest room borders the kitchen, instead of the disparate sources of heat (conventional oven or the fireplace in the “hall”, and plates in the kitchen) it makes sense to build the complex furnace-fireplace-stove. In our farmhouse and made: all heat sources are connected to a single volume with a single tube (of course, alternately use it) that gives a noticeable savings of space and materials. Feature of the complex is that the fireplace is easy to turn to the oven and Vice versa. In addition, by manipulating the valve-mi-sliders from great room to heat the kitchen or, on the contrary, from the kitchen to actively nurture a warm room.
KAMELEK IN THE AREA

THE HOUSE OF TARA
 I am a regular reader of your magazine for over 25 years. In response to your appeal to subscribers to be not only readers, but also active authors, I decided to share an interesting technology on which built their house: in wall construction is widely used bottle plastic container. I think anything like this over the years, the press was not published. However, I remember about 15 years ago in one of the magazines published an article about the craftsman who built the house out of an empty glass, but it’s kind of isolated cases. My experience is more accessible and can be useful to many.
I am a regular reader of your magazine for over 25 years. In response to your appeal to subscribers to be not only readers, but also active authors, I decided to share an interesting technology on which built their house: in wall construction is widely used bottle plastic container. I think anything like this over the years, the press was not published. However, I remember about 15 years ago in one of the magazines published an article about the craftsman who built the house out of an empty glass, but it’s kind of isolated cases. My experience is more accessible and can be useful to many.
GLAZE VERANDA FILM

THE WOODPILE BY THE FIREPLACE

COZY SLEEPING AREA

THE TAMING OF THE RAINWATER






